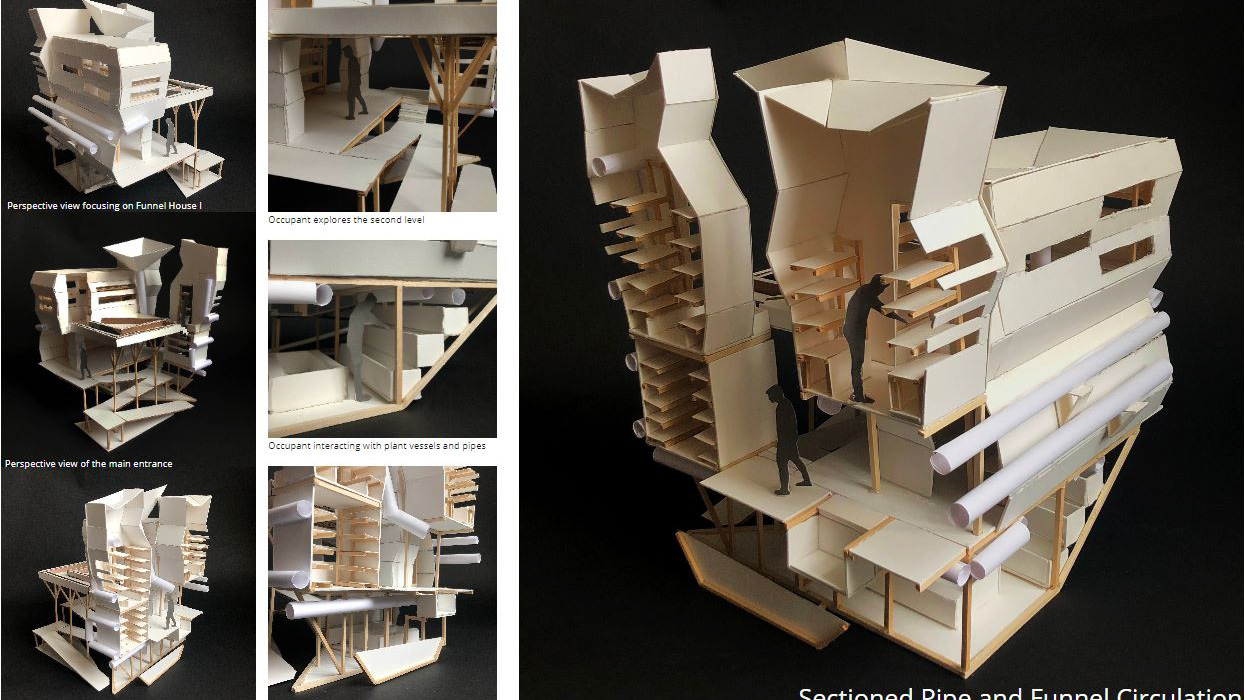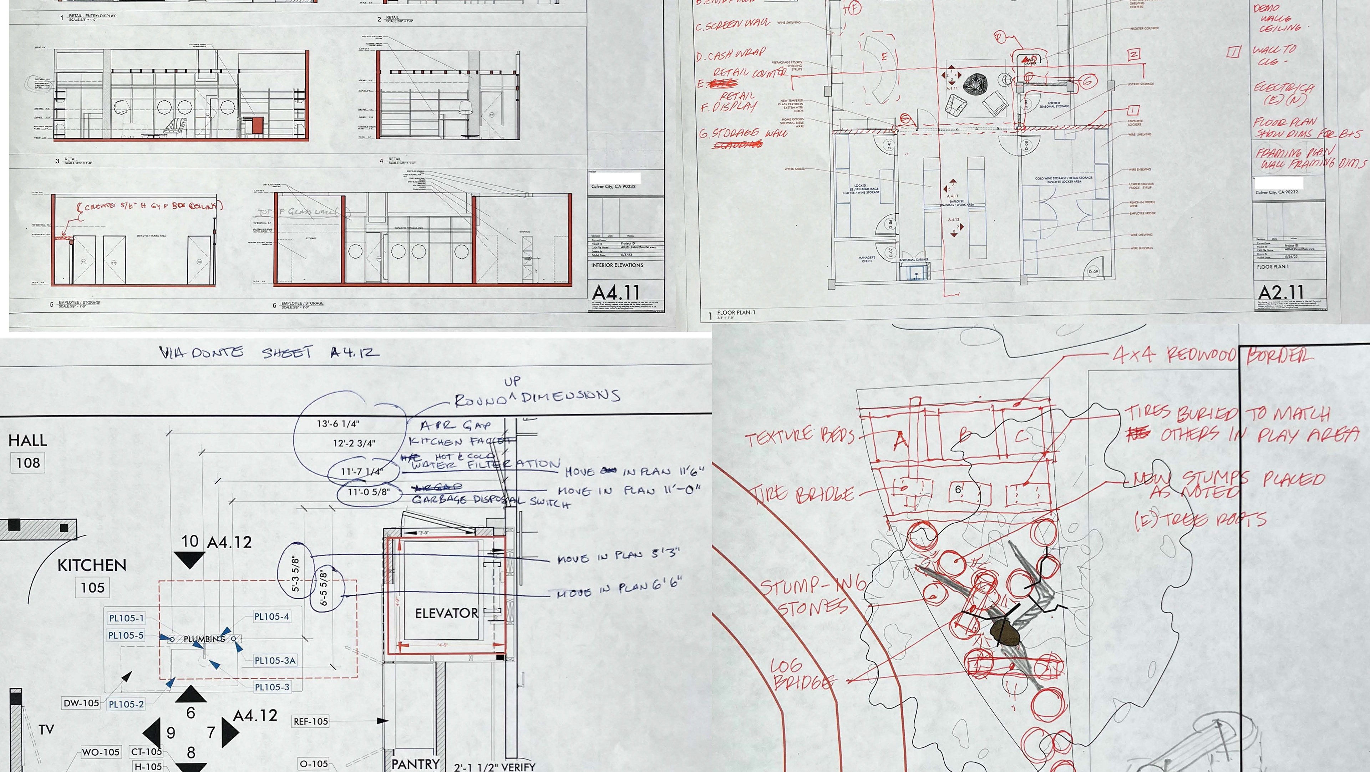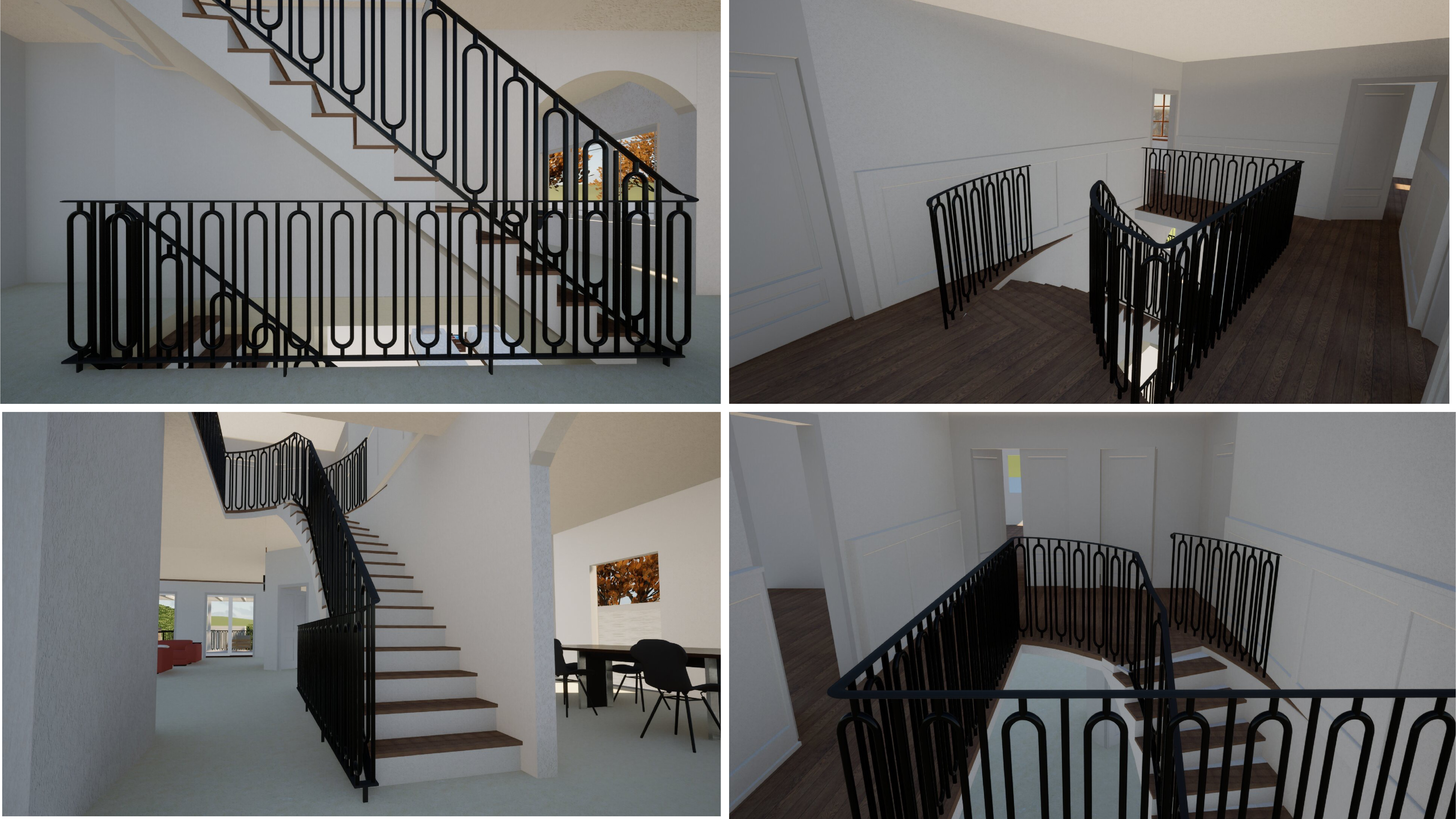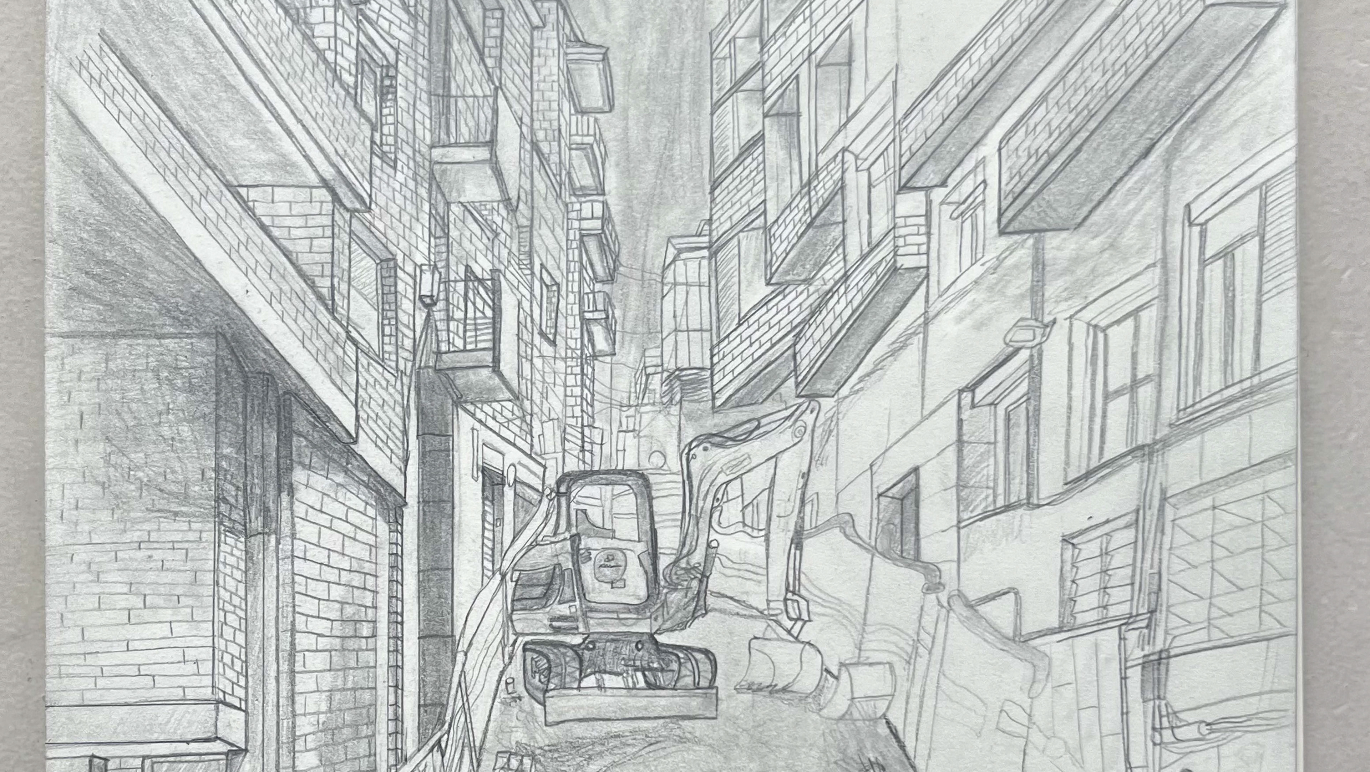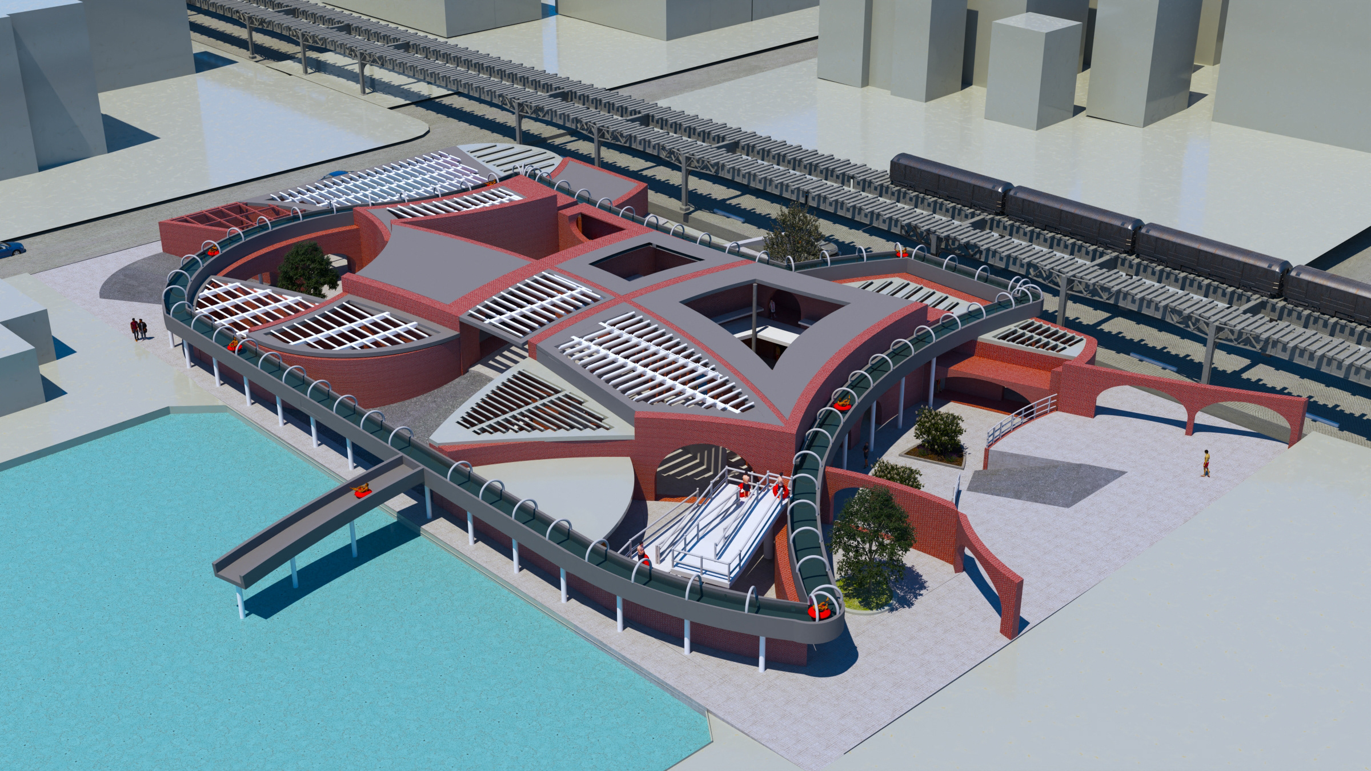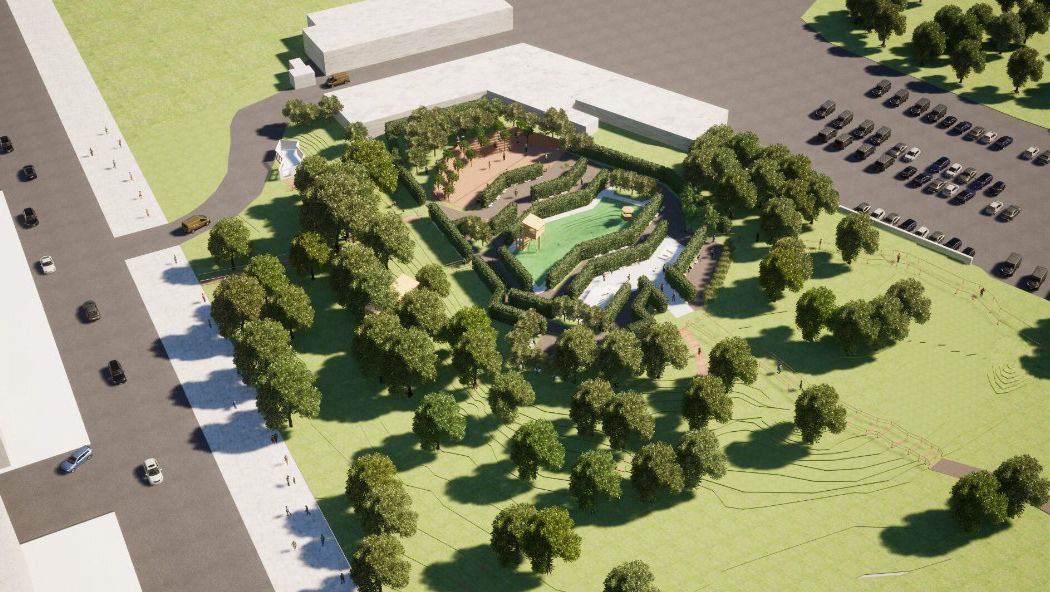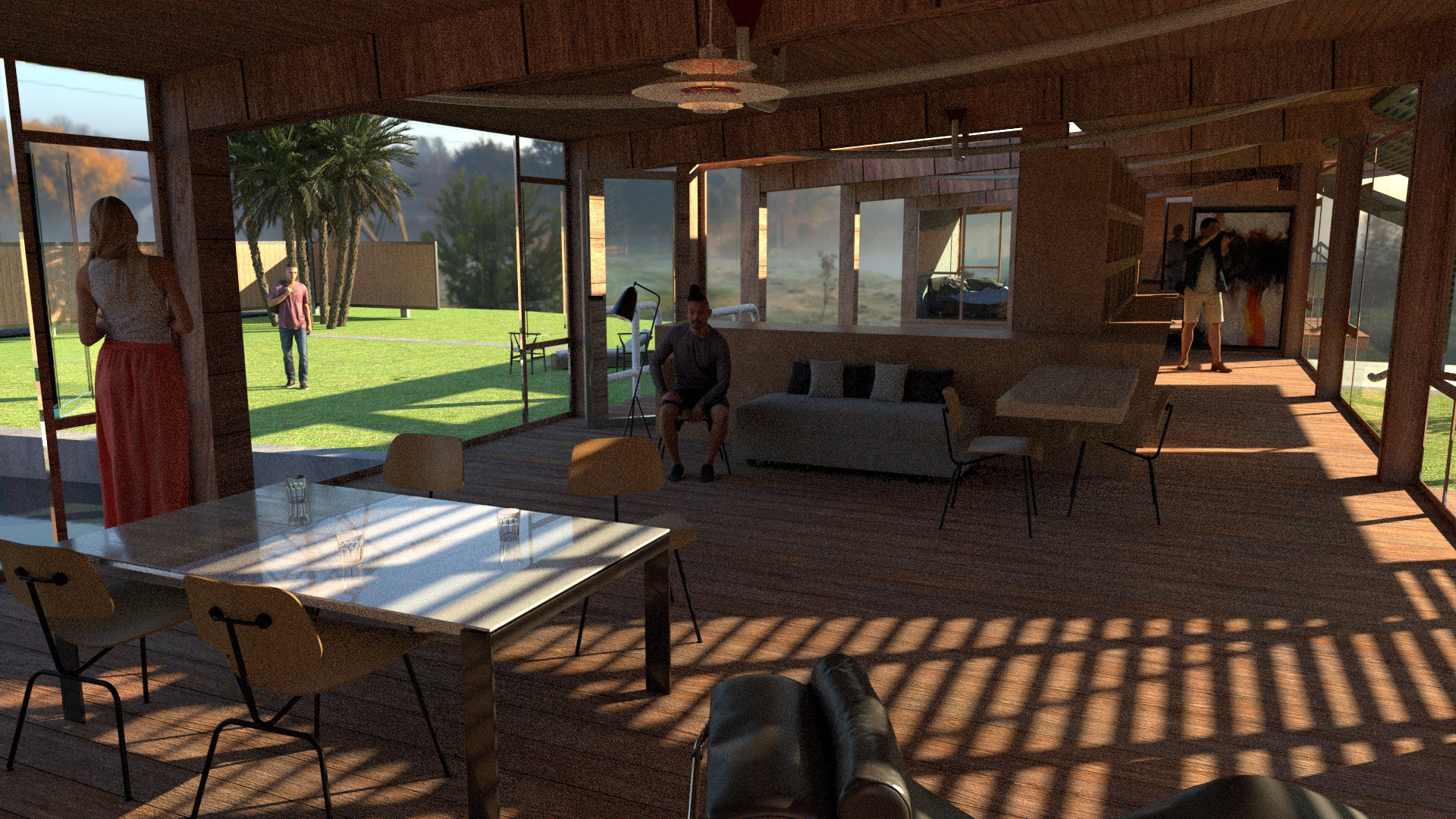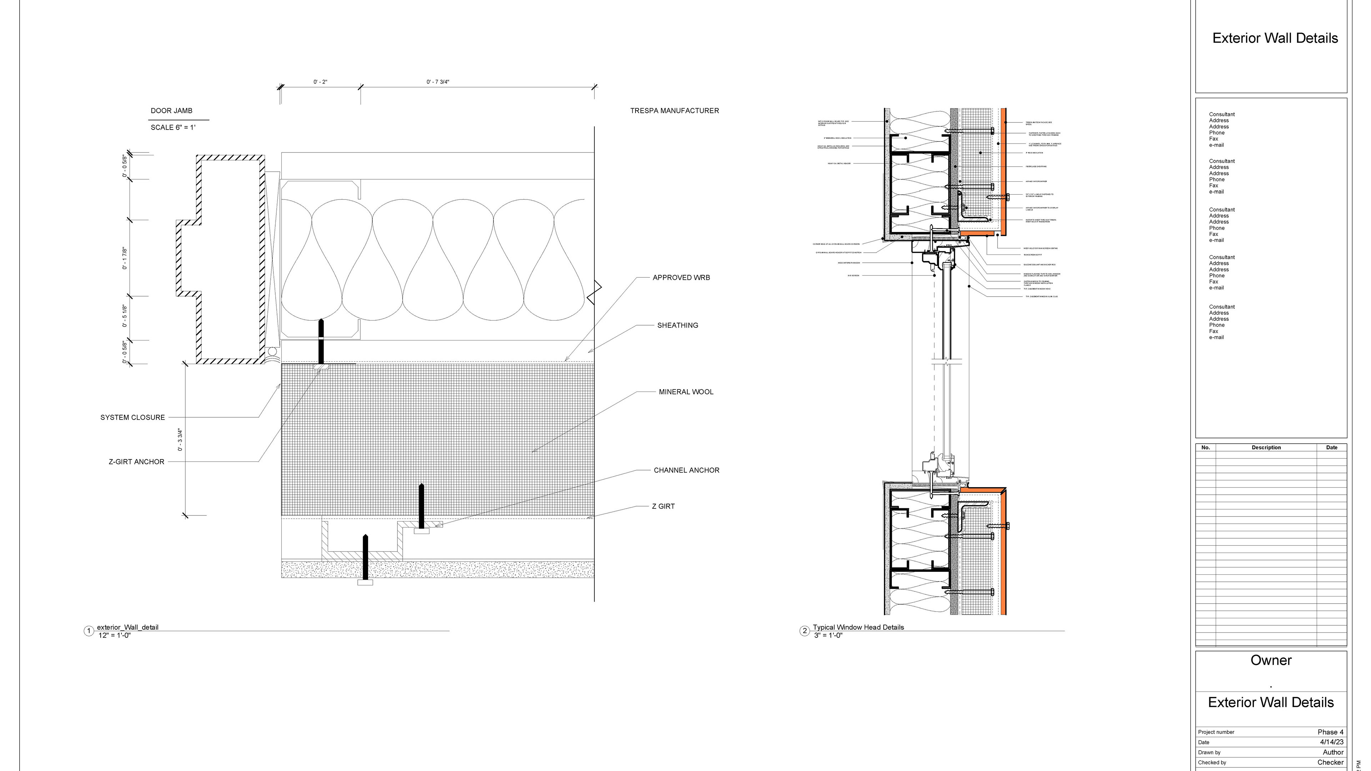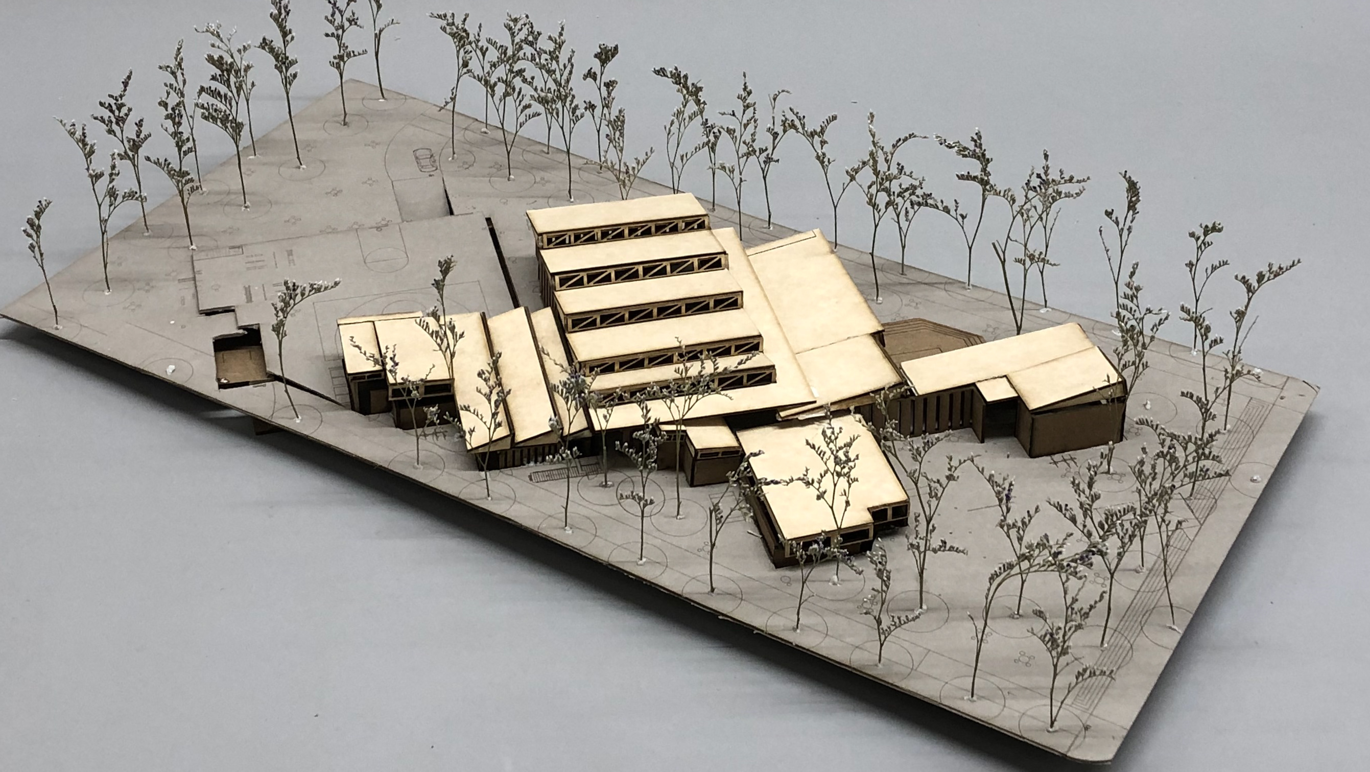Spring 2022
A multifunctional library and screening center built on top of the Washington Heights Library located in the Sugar Hill district of Manhattan.
The curvilinear pods are aggregated and cantilevered over one another, while being carved through a massive bent volume that functions as a interactive rock-climbing wall.
Precedent Analysis: DS+R's "Eyebeam Museum of Art and Technology" and The Gherkin Tower
Materiality: Hybridization of Mass Timber and Steel framing systems.
(Click on image for walkthrough tutorial)
Final Physical Model 1/32" = 1'
West-East end section cut allows structures create its own interactions with occupants. To an extent, the structure becomes the occupant or another form of an artificial organism. Trusses help support load the non-column supported platforms above the existing Washington Heights Library. (S1 in Roof Plan)
Interior Views
Preliminary design concepts, earlier in the semester
Eyebeam Museum of Art and Technology by DSR ARCHITECTS
RESEARCH MODEL
Schematic sketches
