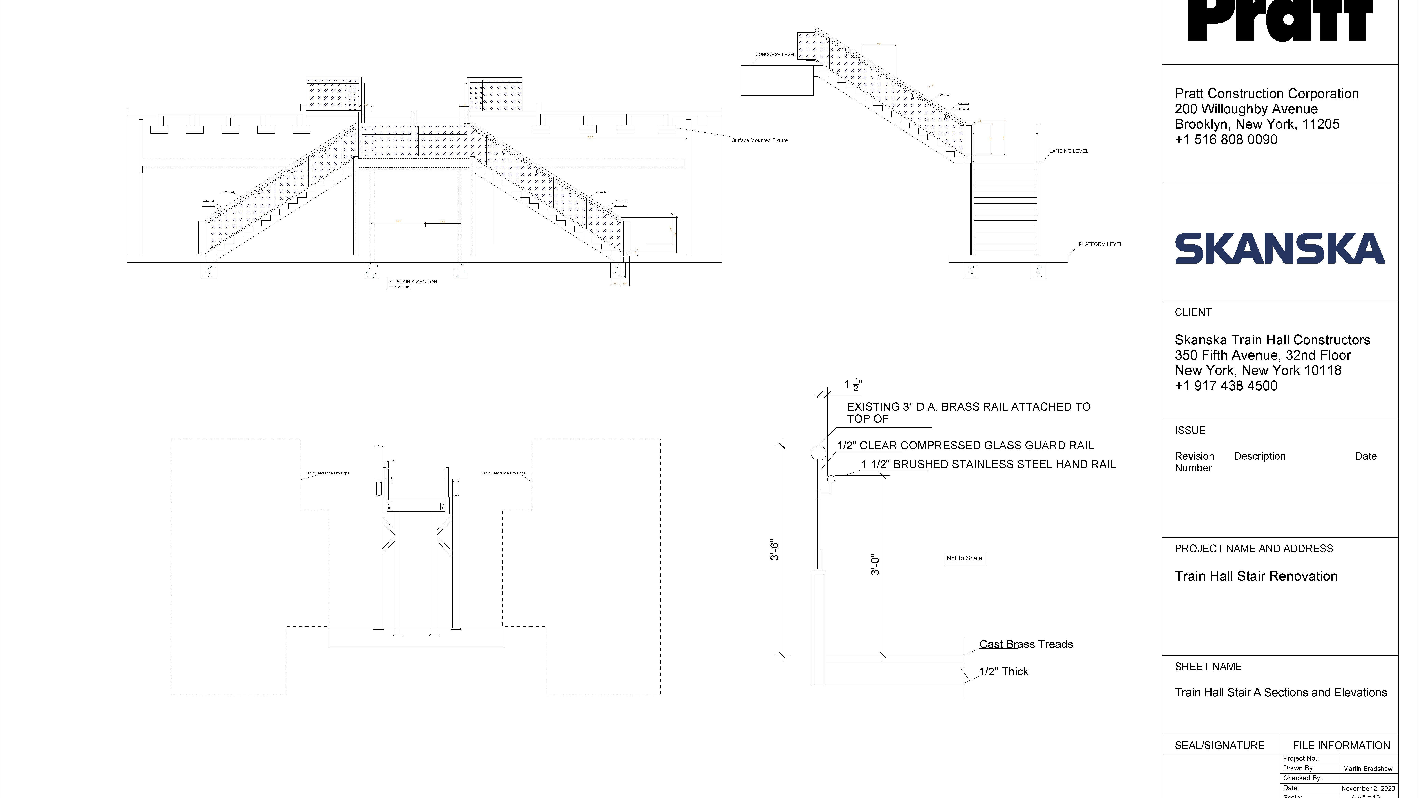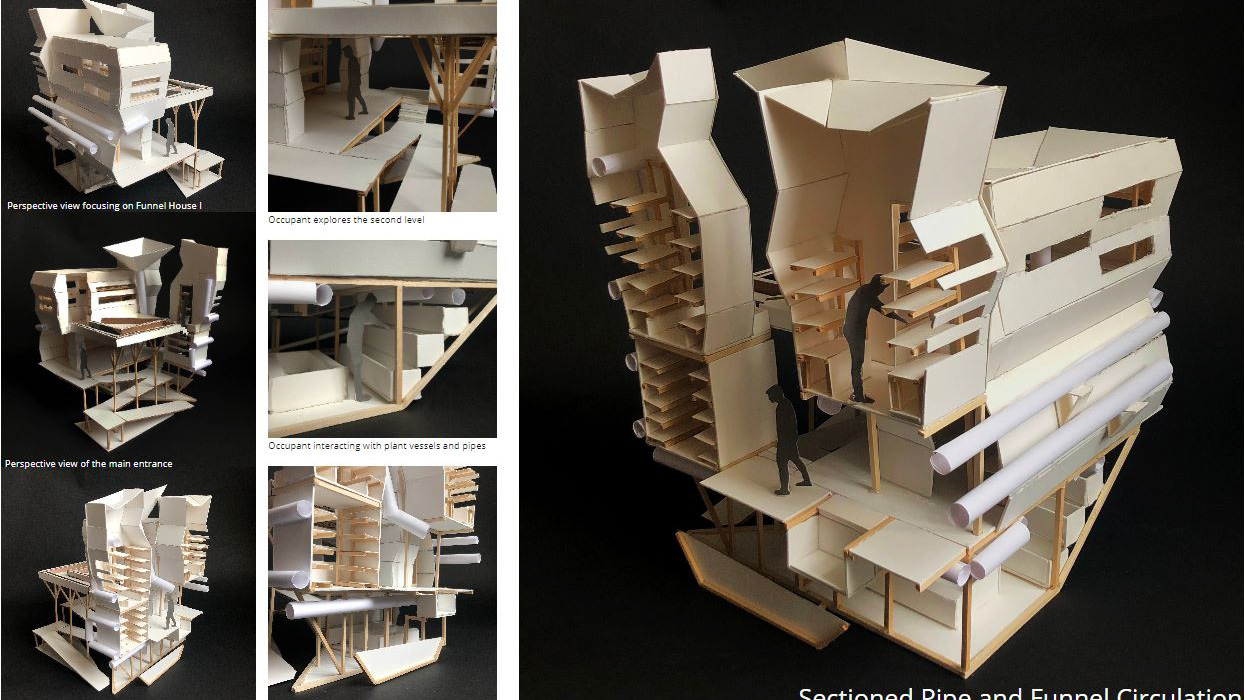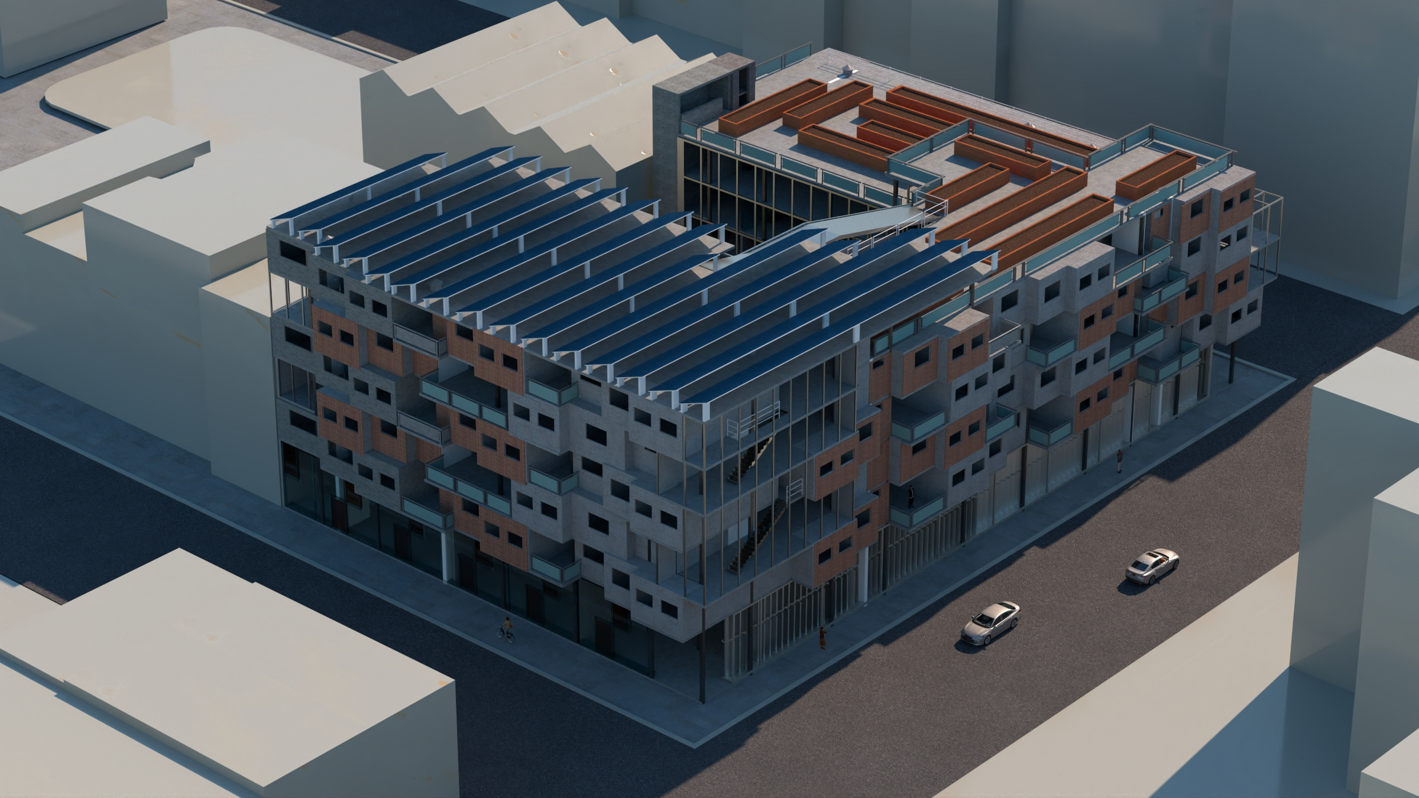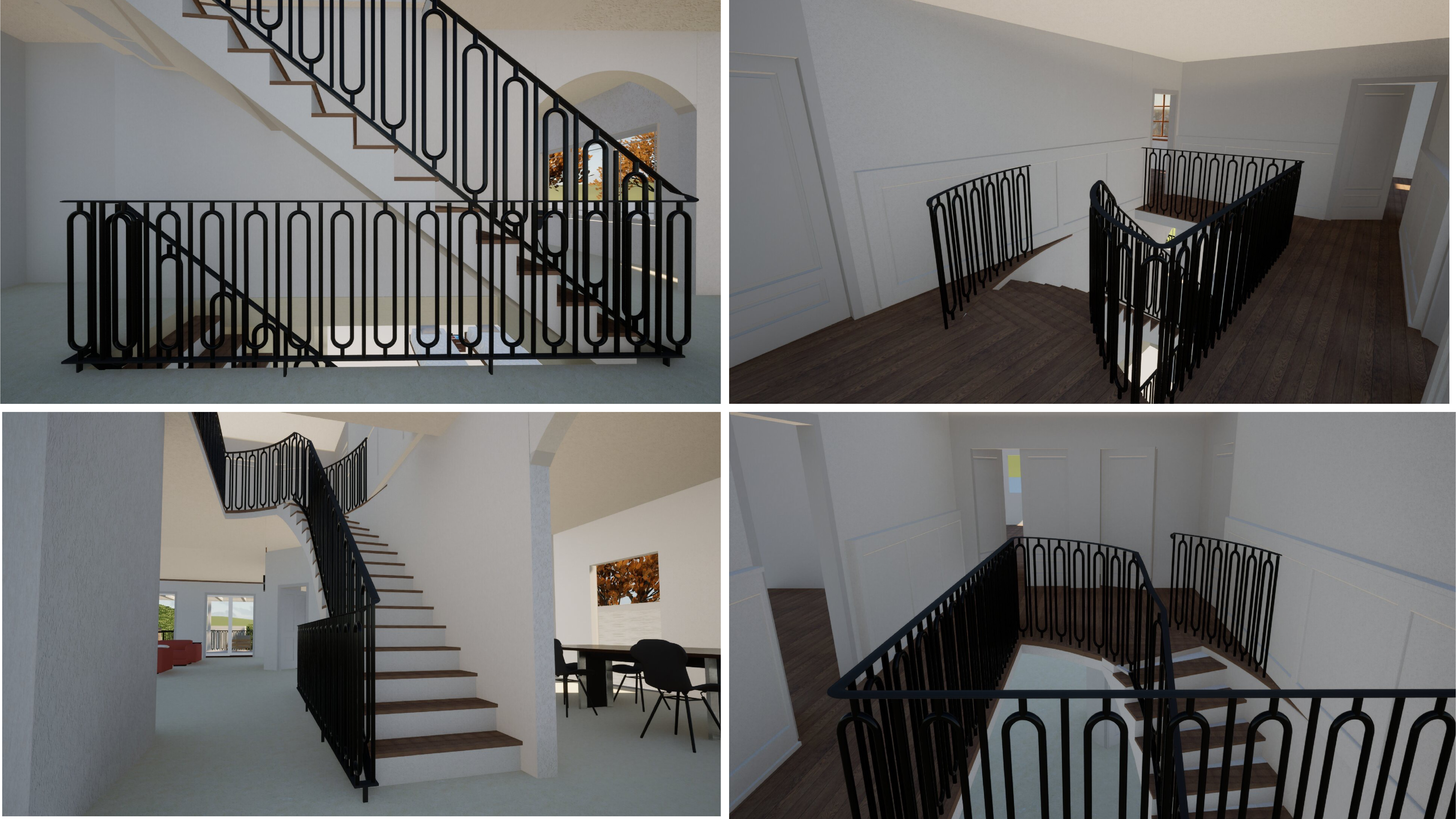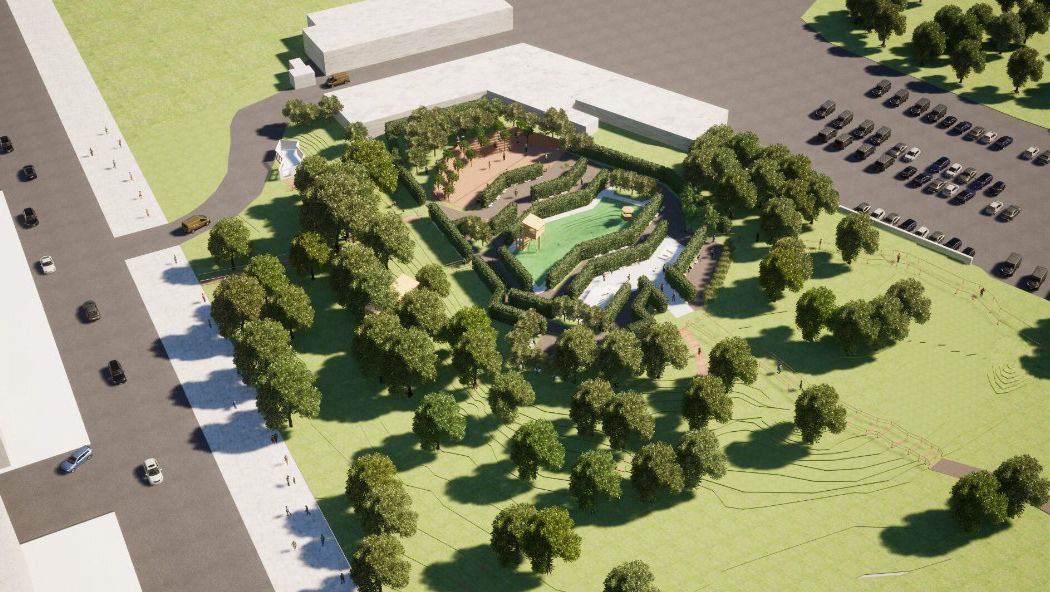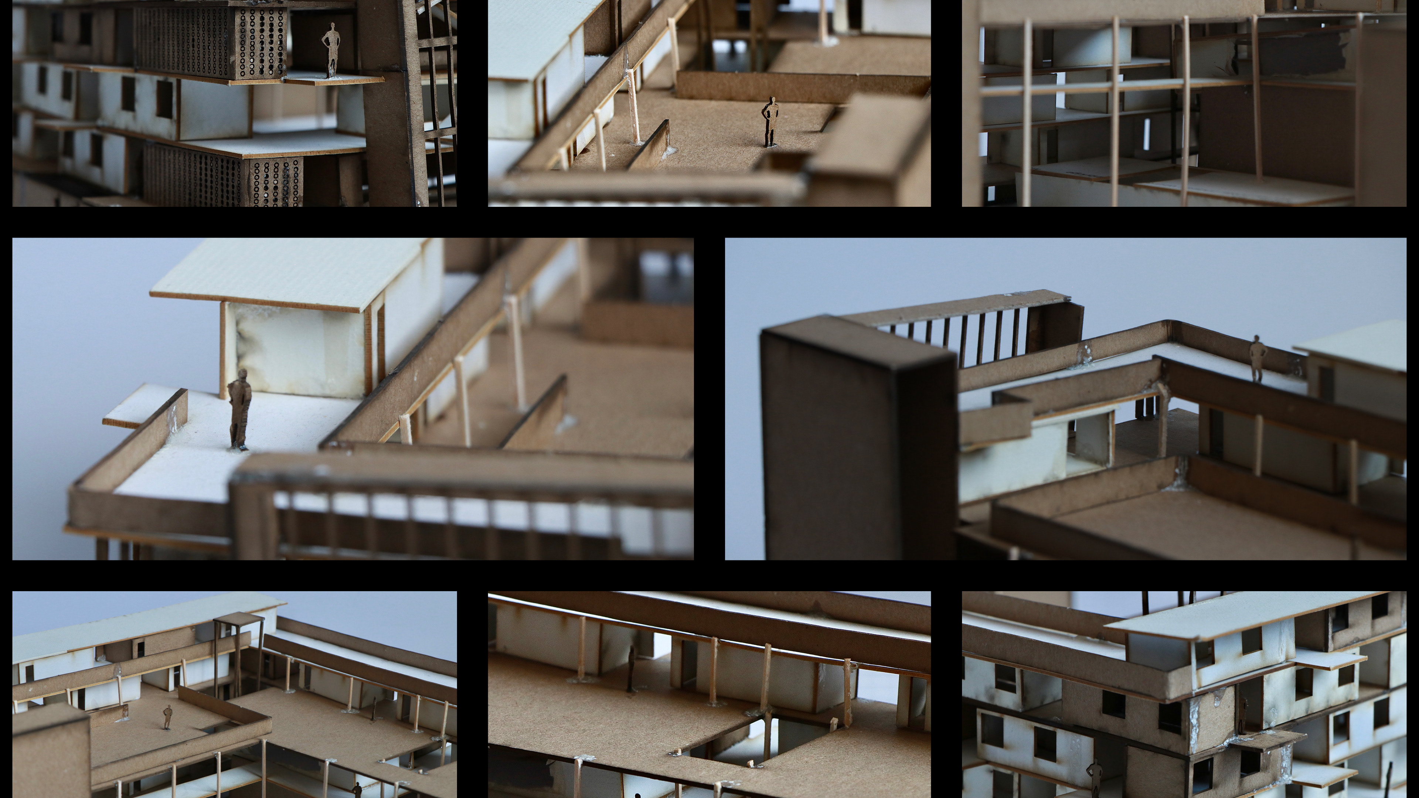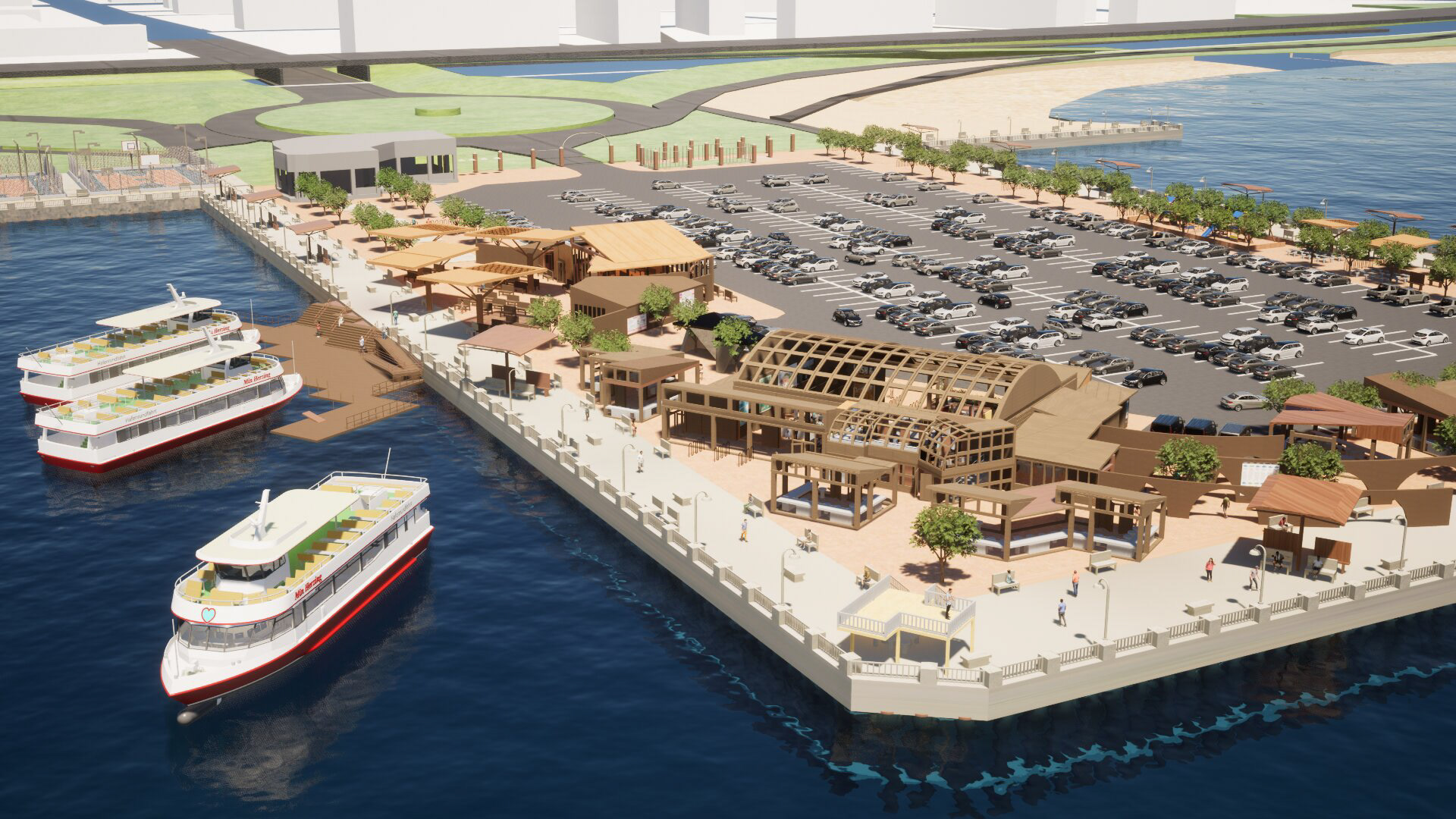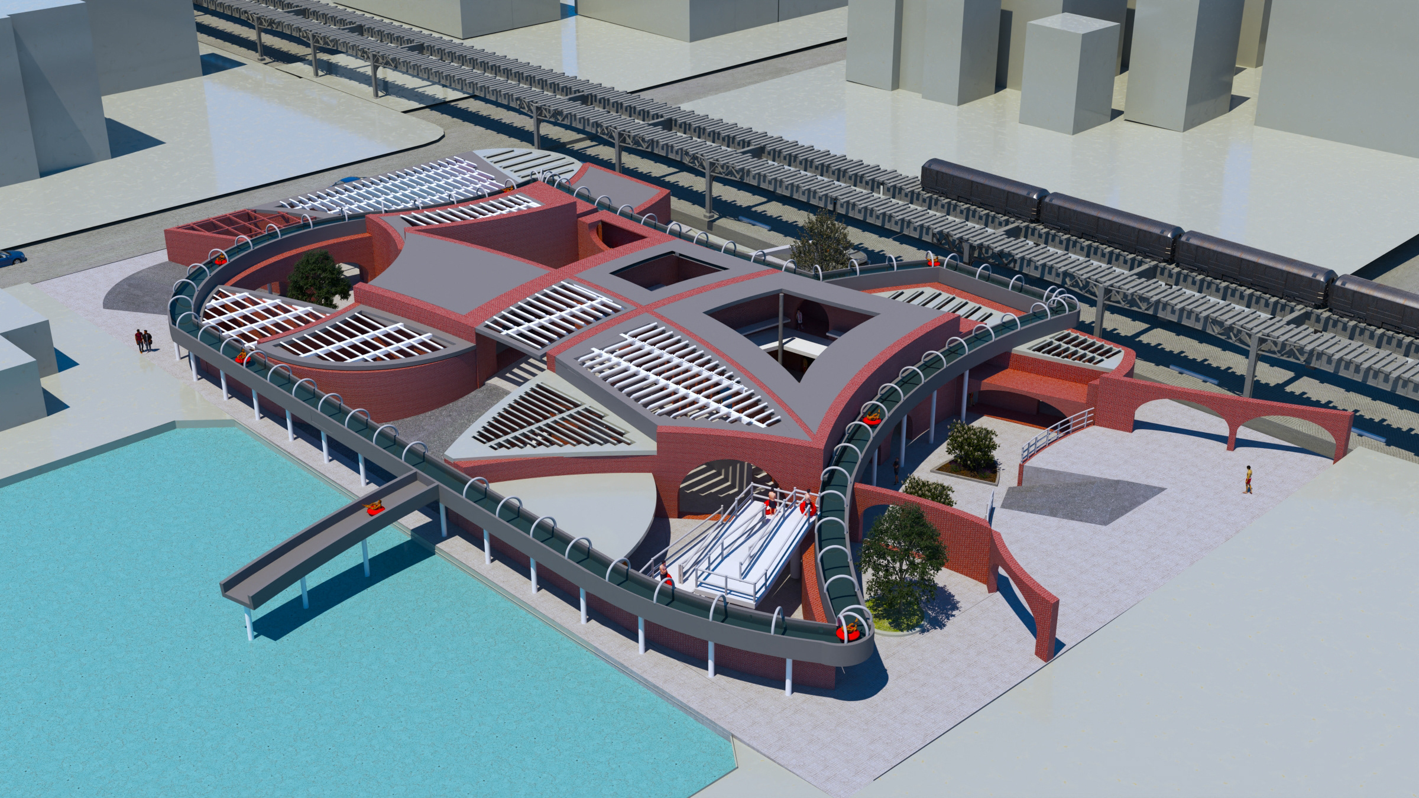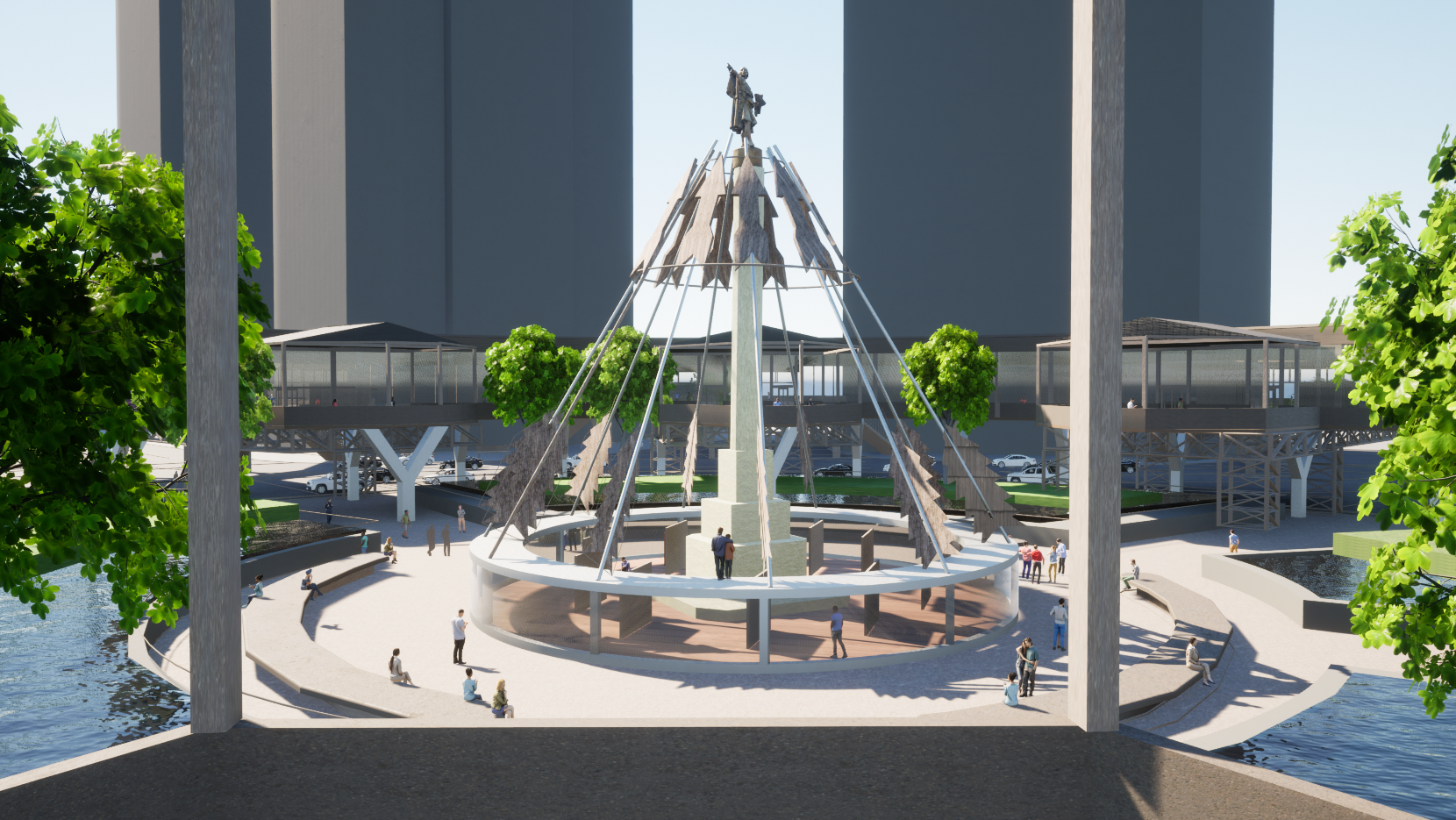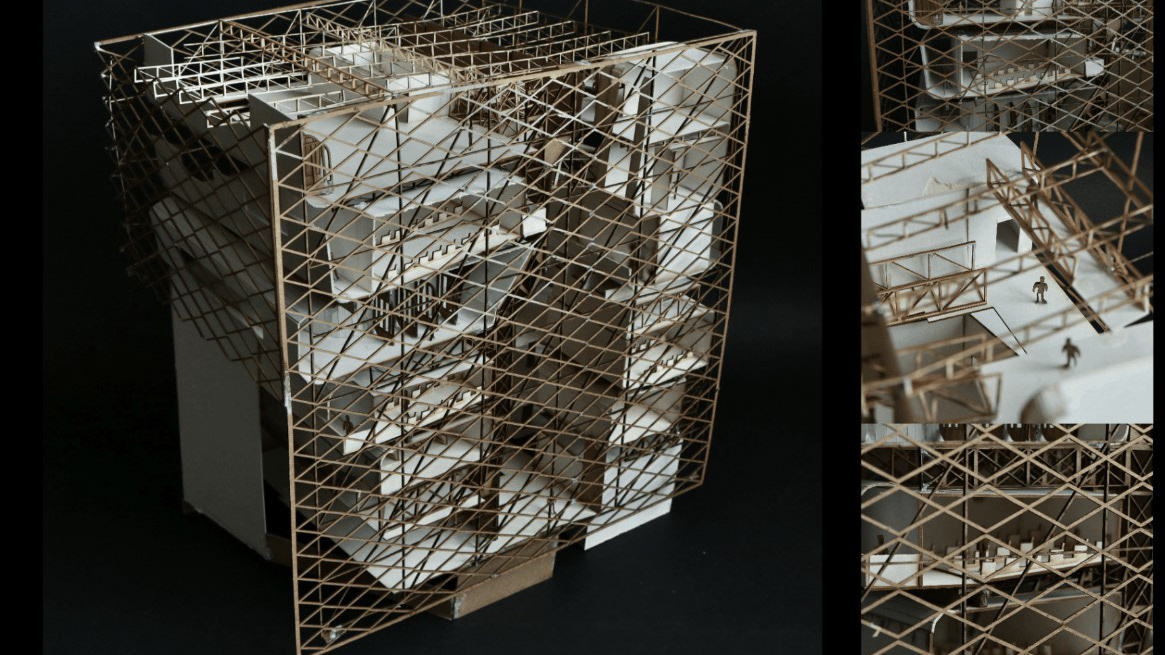Semester VI (1/19 - 5/11)
Focuses on the public program with a Fresh Food Market and Learning Center located just below the Lower East Side of Manhattan, in the Northern quadrant of the Sara D. Roosevelt Park.
The intention is to provide the local community with access to fresh food and a community resource center to learn about proper nutrition, cooking and gardening knowledge for personal harvesting.
Programmatic space requirements: Market (4000 sf), Exterior Dining (2000s sf), Staff Coat Room and offices (1500 sf), Lobby/restrooms (700 sf), 3 Classrooms w/kitchenette (2400 sf), Interior dining/event space for 175 people (3000 sf), Kitchen (800 sf), Mechanical Room (500 sf), Elevator Machine Room (50 sf), Electrical Room (300 sf), Fire Protection Room (150 sf) complemented with an experimental garden, underground parking for 25 vehicles, bicycle parking and waste collection.
Collage attempt
Sprinkler Distribution (4/7/23)
Plumbing Diagram Wall Section (4/2/23)
(March 8, 2023): Revised Plan Iterations of Community Market
Preliminary sketch models of a controlled meshed elevating above and below mother nature. (2/2/23)
Midterm Physical Model Photography
Model adjacent to site program
Site Analysis of Baeza's "Between Cathedrals" and Abrate's Municipal Market in Porto, Portugal.
The initial precedent analysis involved the Vila Nova de Famalicão Municipal Market Rehabilitation Project, designed by Rui Mendes Ribeiro, located in the North-western suburbs of Porto, Portugal. The overlapping hierarchical geometry mixed with shifted voids extradite 45 and 30 degree spaces and create newly discovered passages for gardening, basketball courts and playgrounds to still co-exist from the original site. Every programmatic space is shifted 45 degrees, allowing the main circulation for occupants to offset the gridded pattern. Instead of building to the sky's limit I thought about digging below and partially submerging spaces like the main market to allow the user to feel more connected with the site in a more figurative sense. It also allows for multi-height ceilings to flourish with the largest one carrying roof access. All below ground spaces also feature ADA compliant ramps with one elevator/fire stair for accessibility to all!
