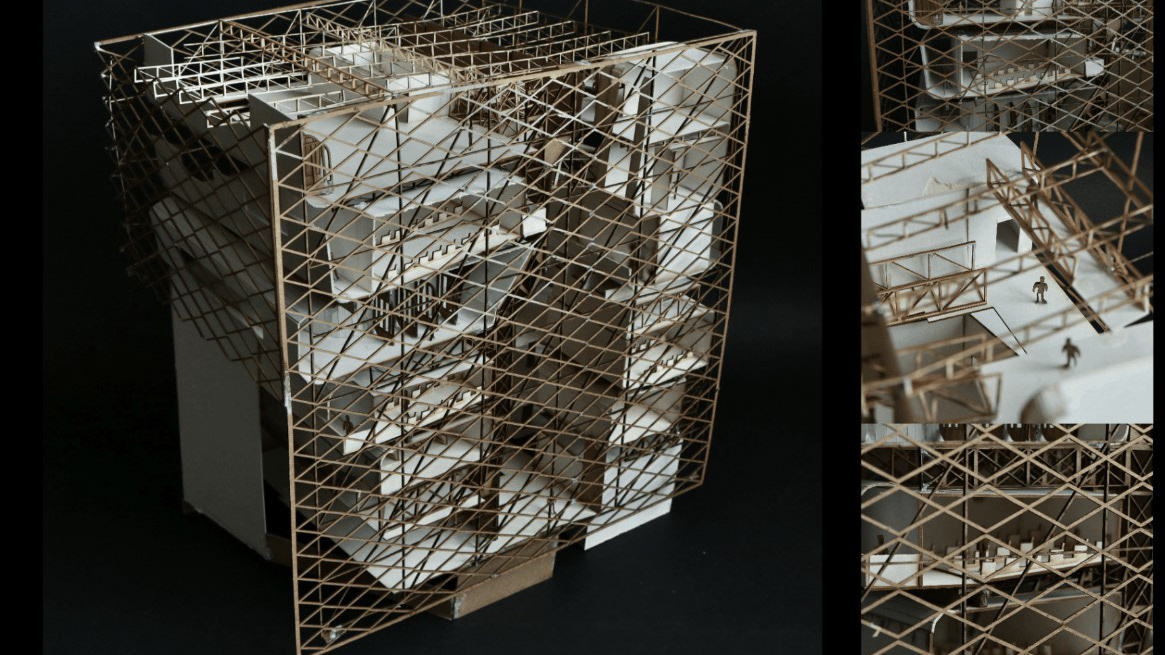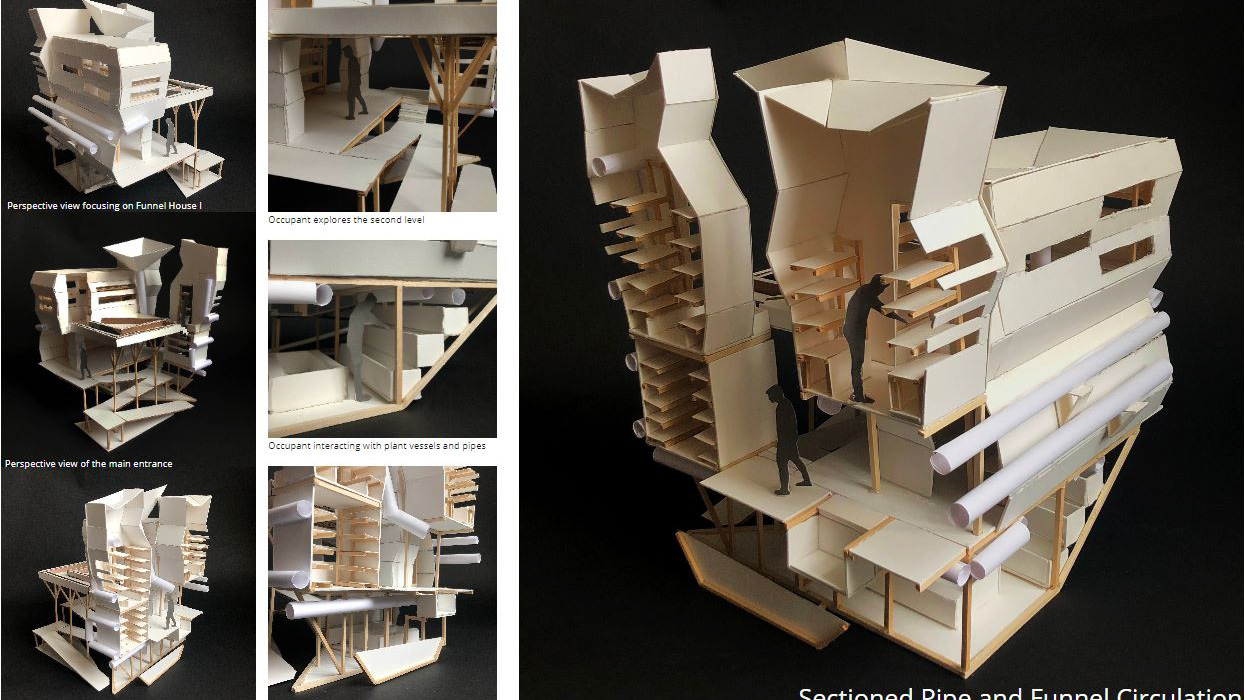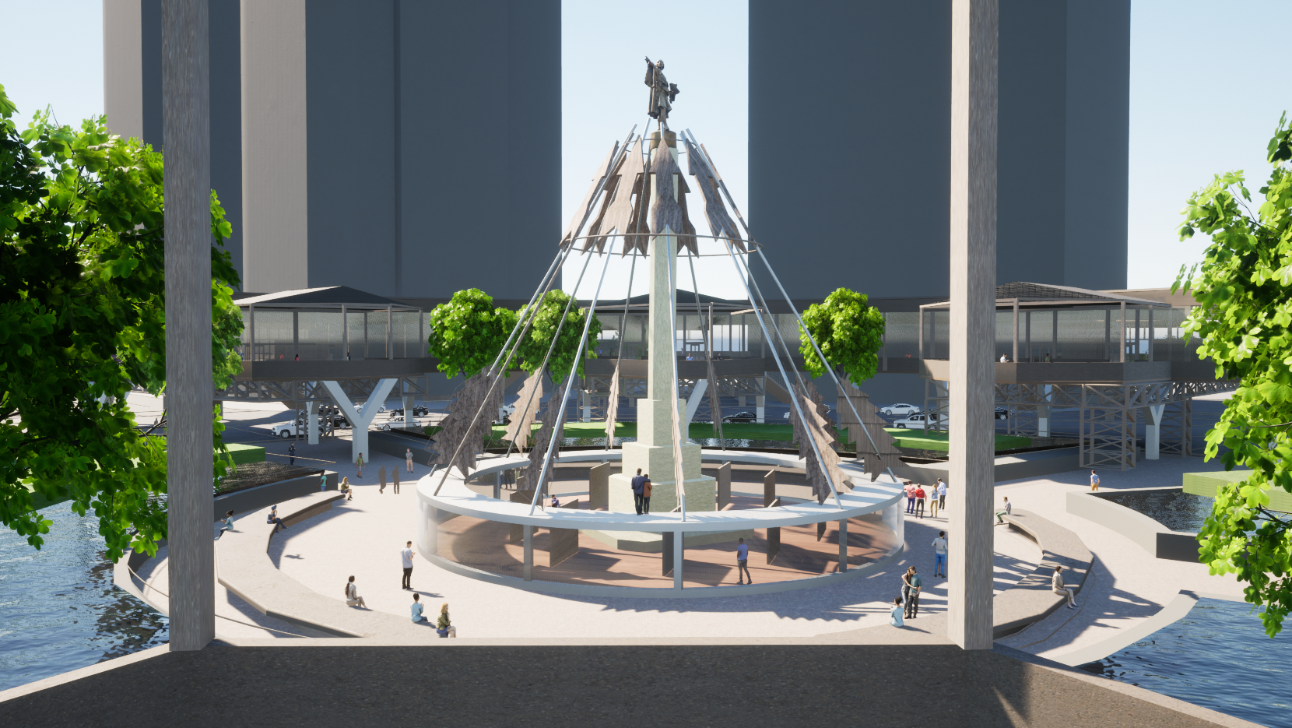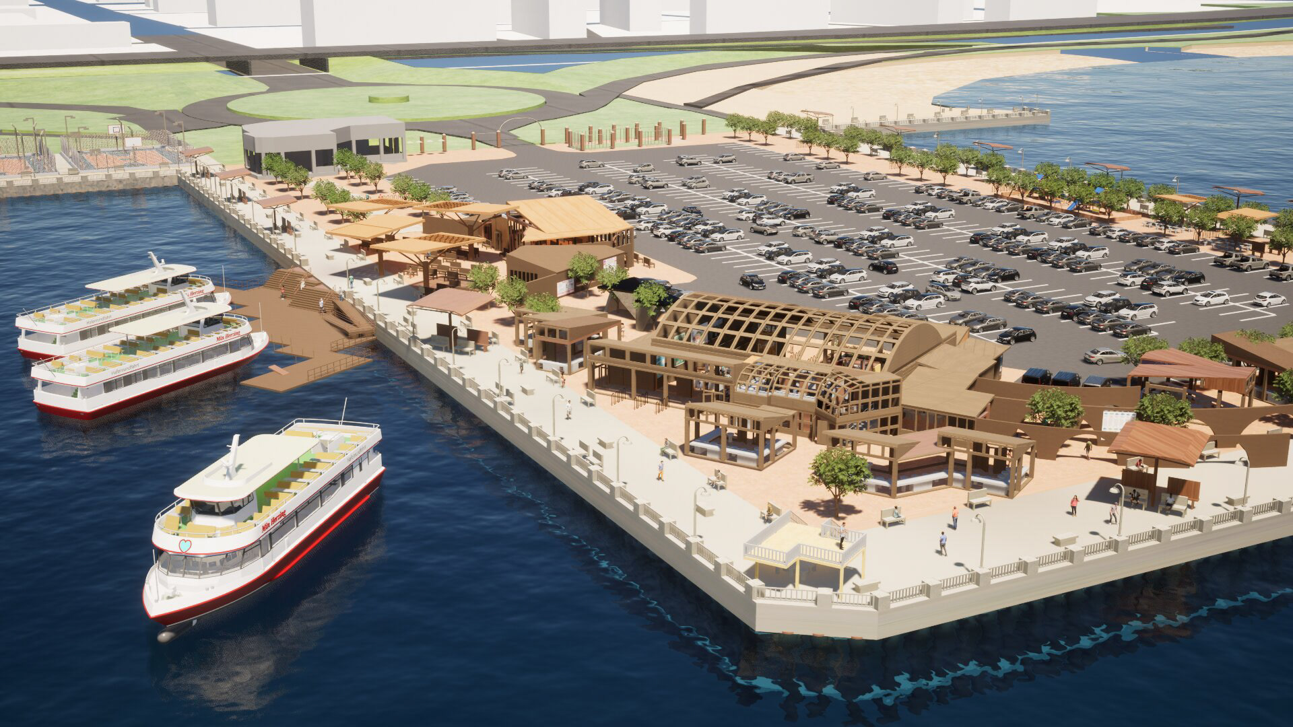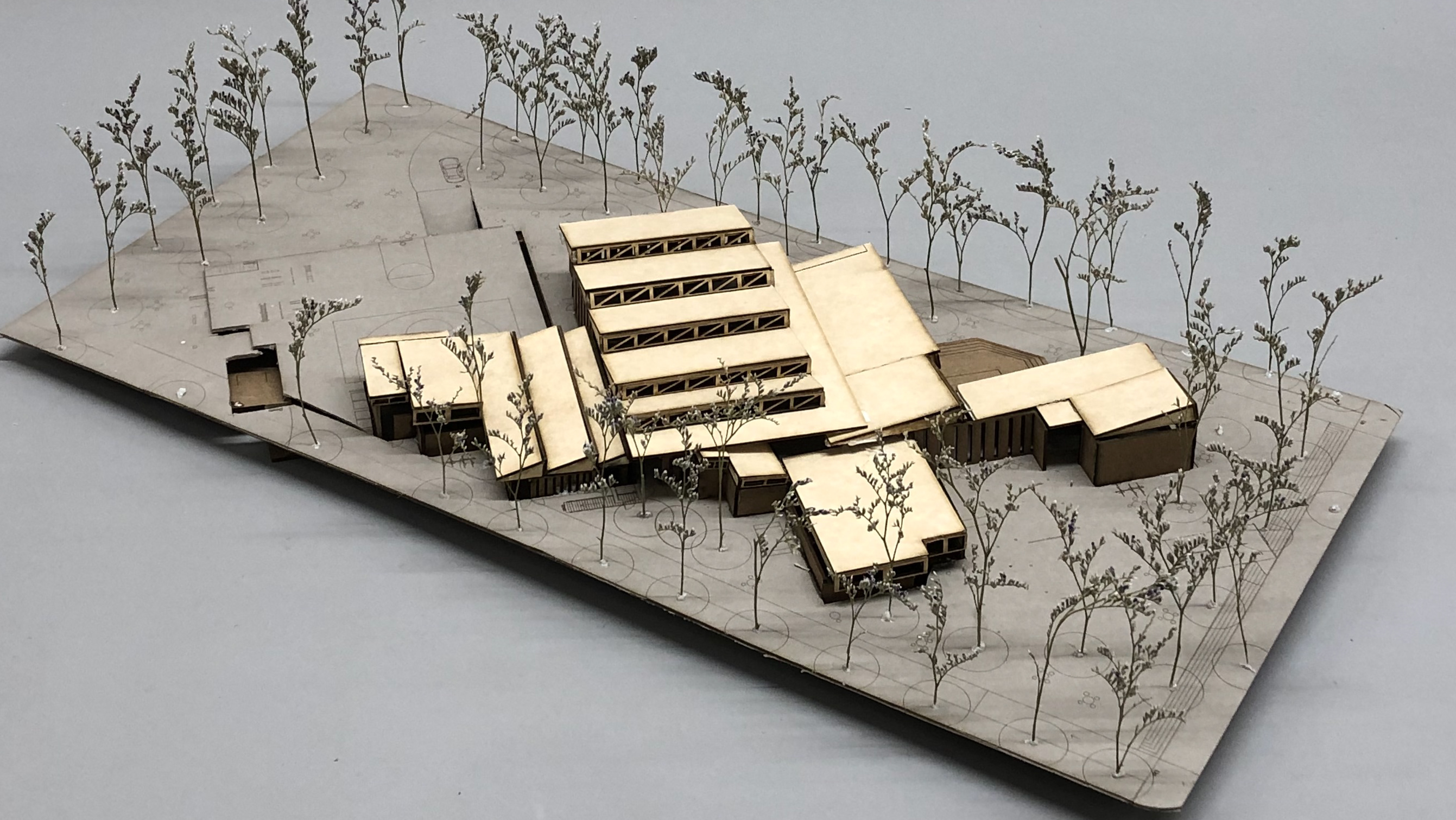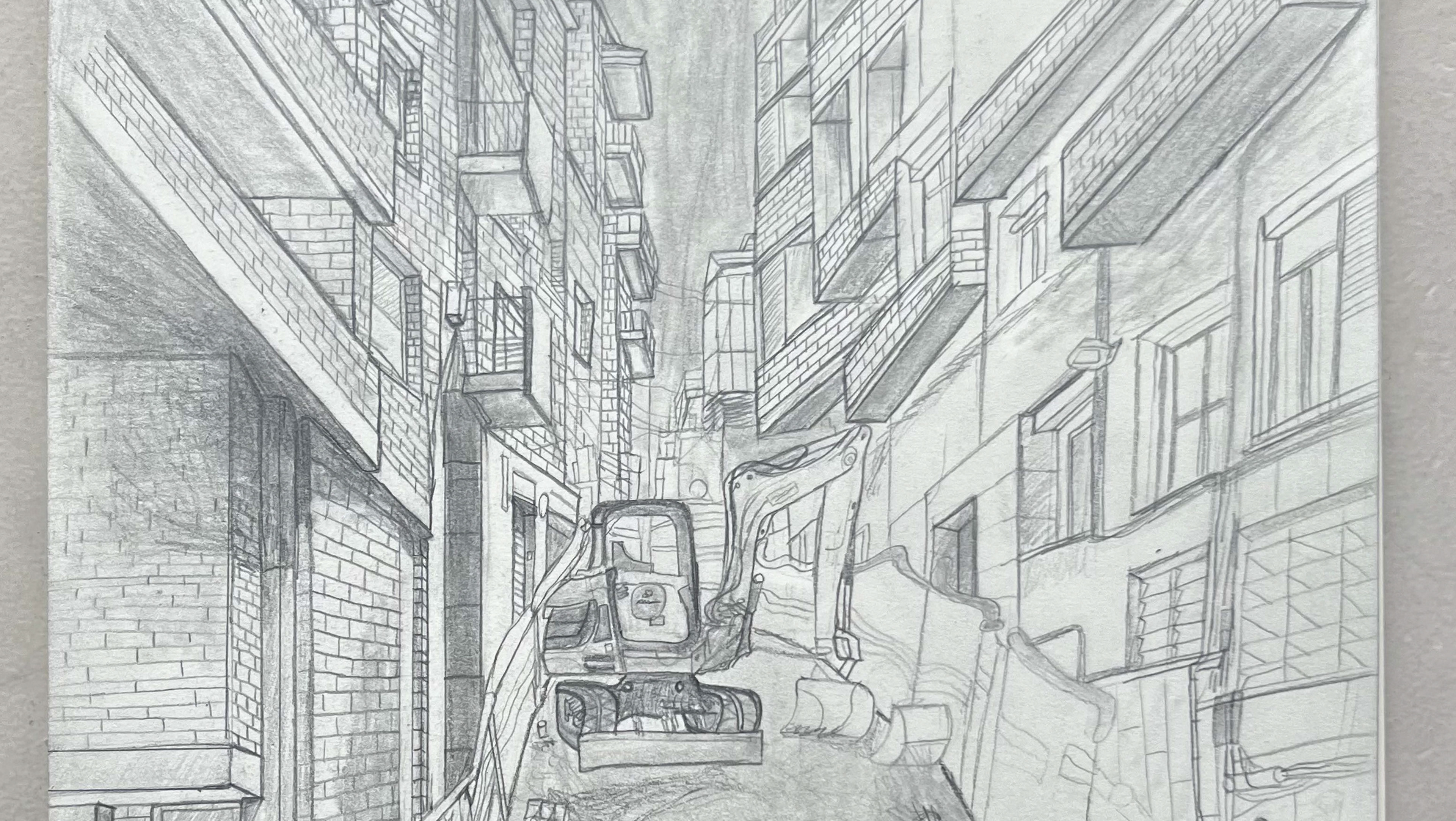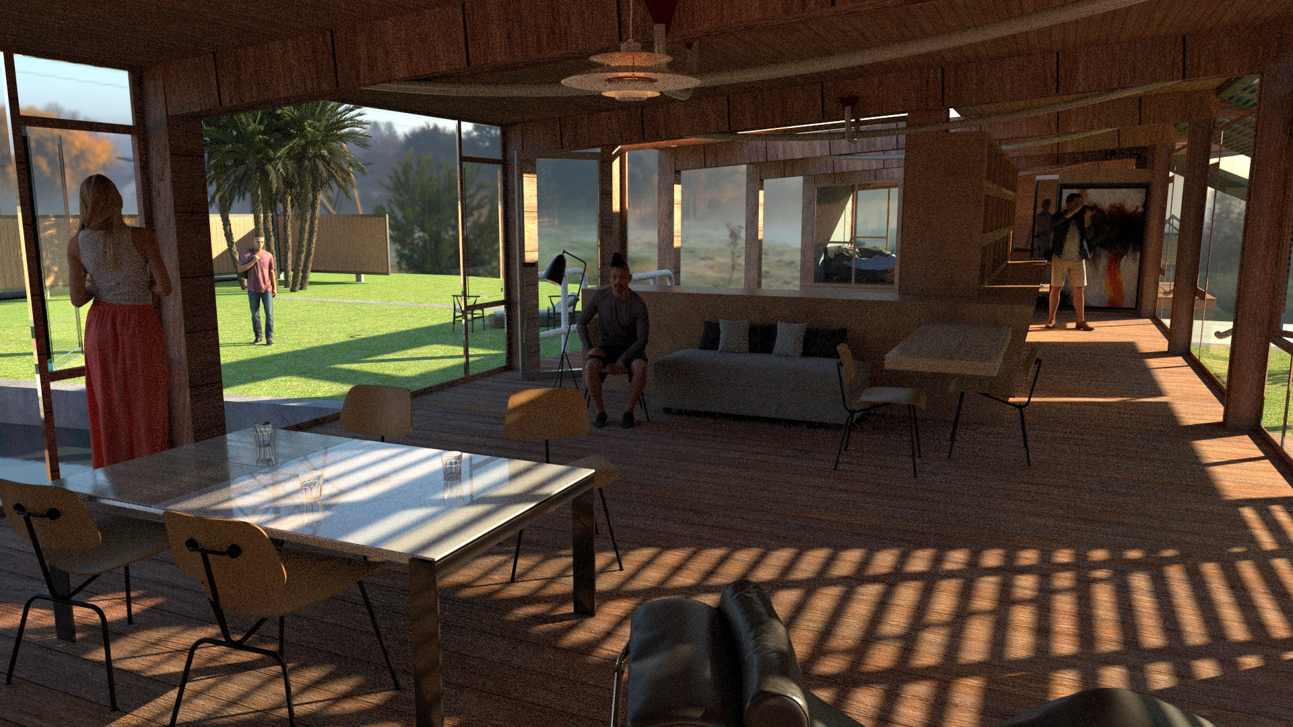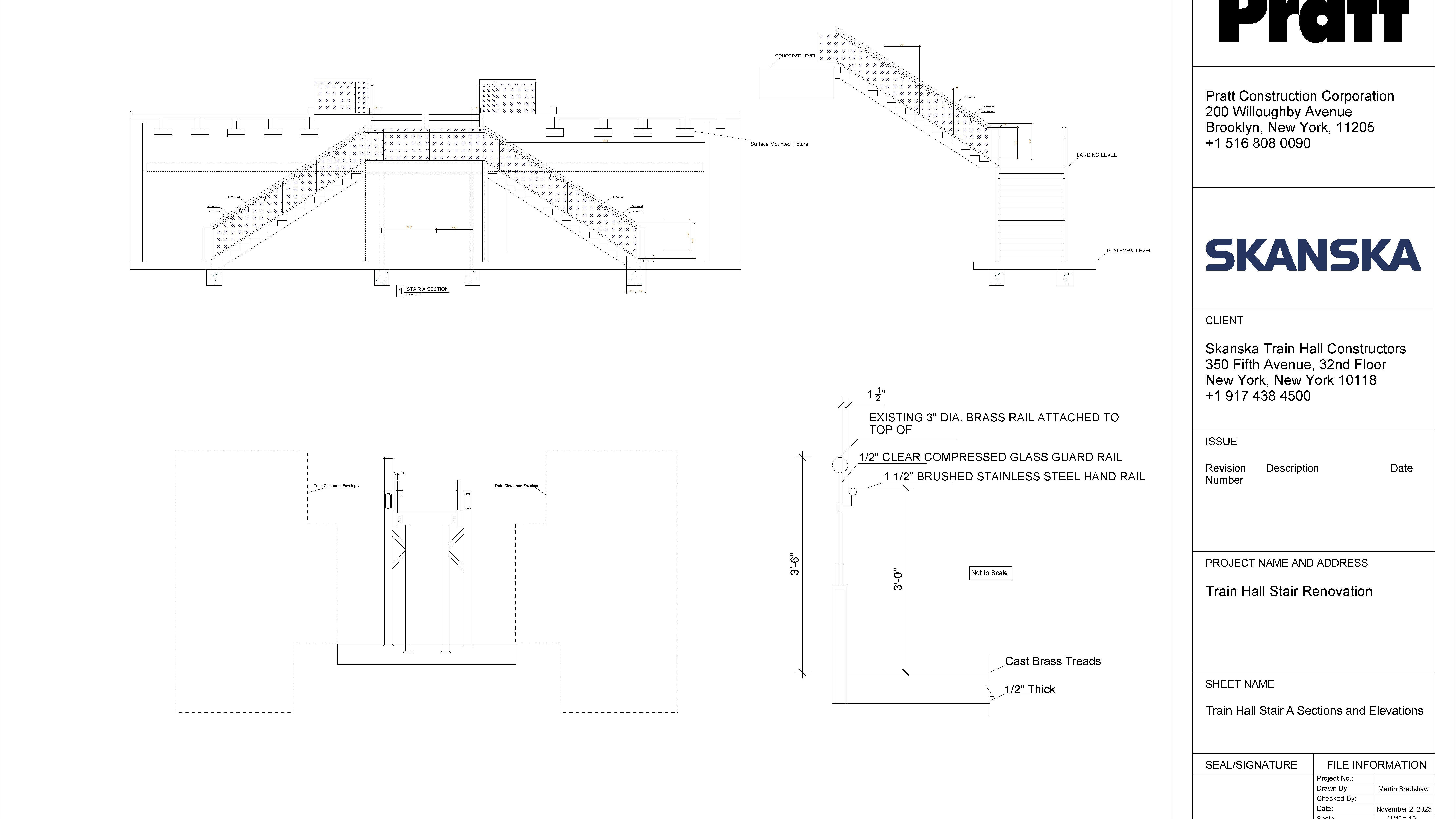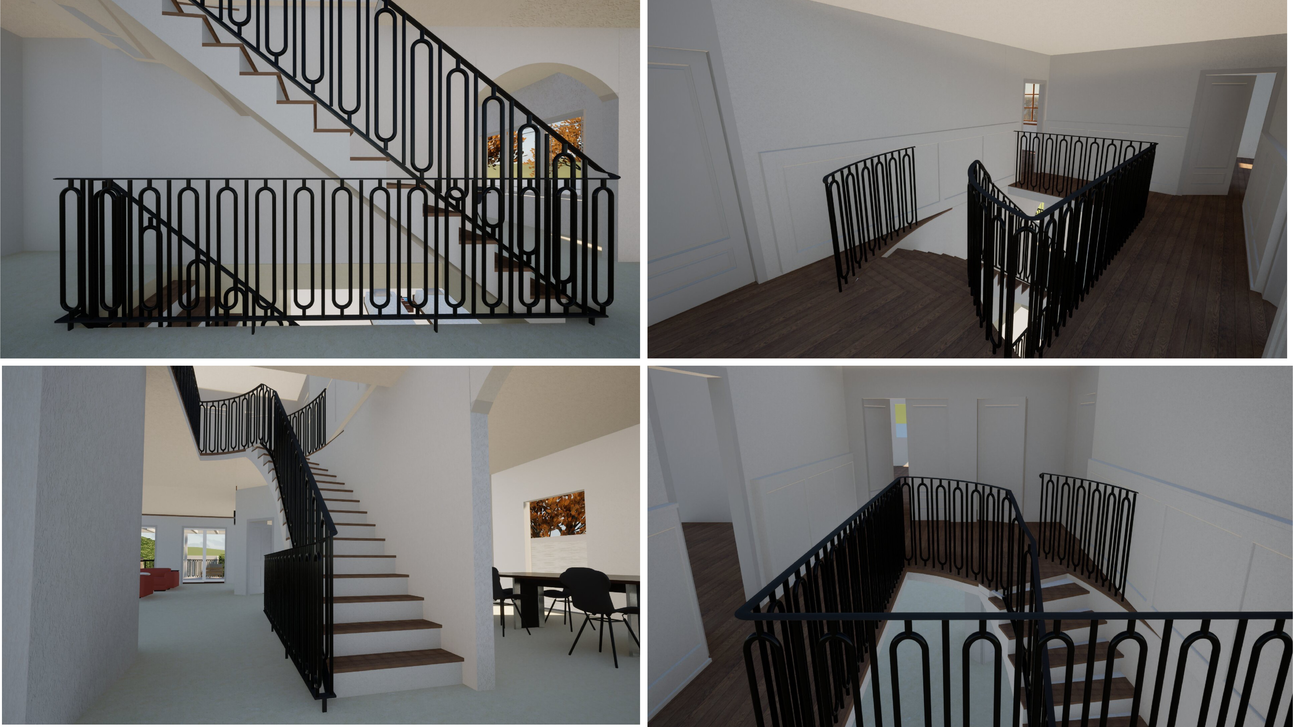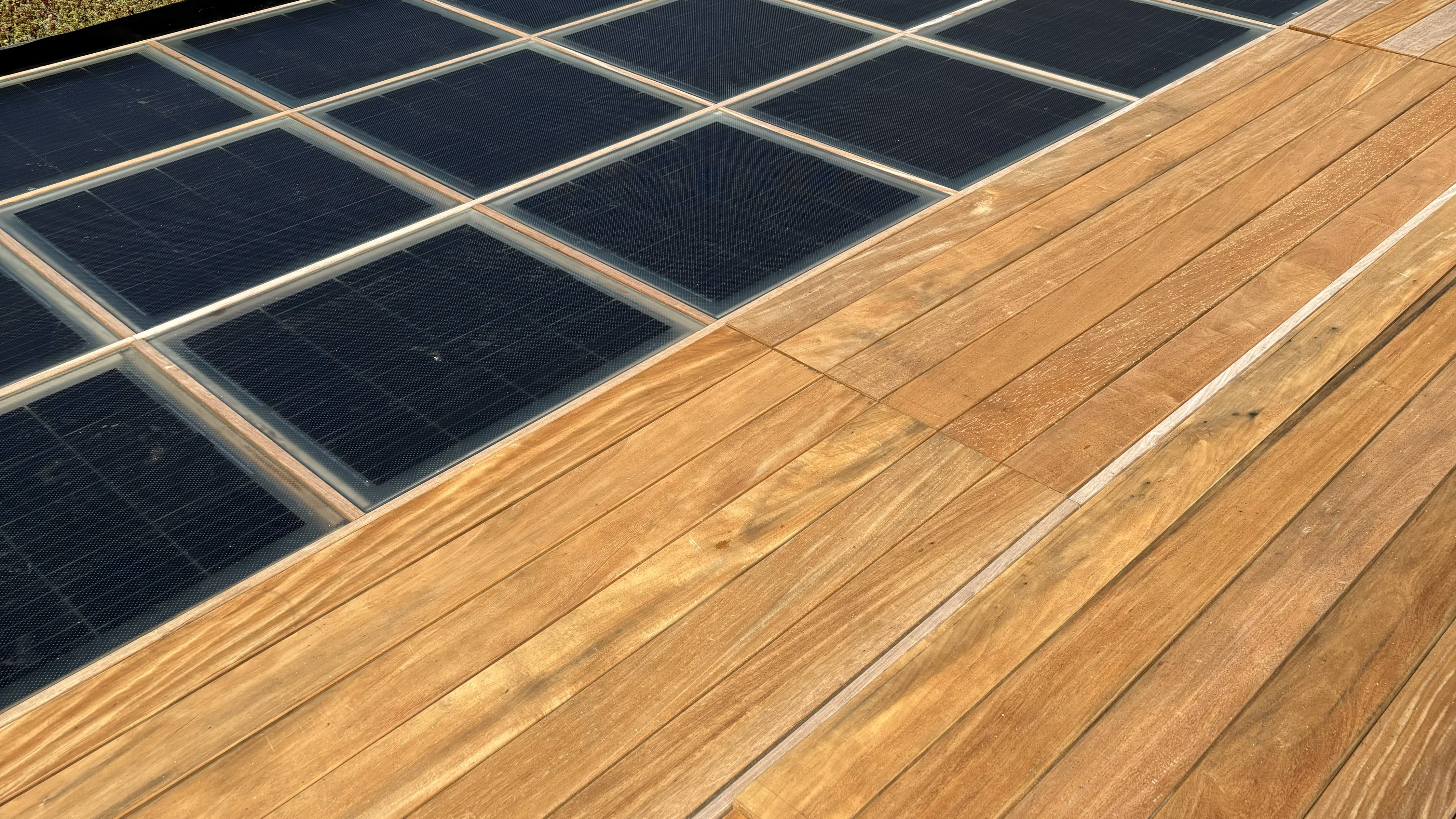Fall 2023
"Mosaic Towers" experimented with different co-housing apartment unit types
Site: Between Marcy Ave and Stockton St. in Bedford Stuyvesant
HVAC, Boilers, roof facades, drainage systems, columns grids etc.
North, South and West Elevations
Directional facades were determined based on sun studies conducted using the Ladybug Grasshopper plug in.
(added walkthrough video can be accessed by clicking on image below)
Fifth Floor Plan
Experimental Exterior Render (V-Ray)
Theoretical wall section assemblies of each facade. Not in scale, but in sketch form.
SKETCH MODELS
Additional Schematic Sketches
