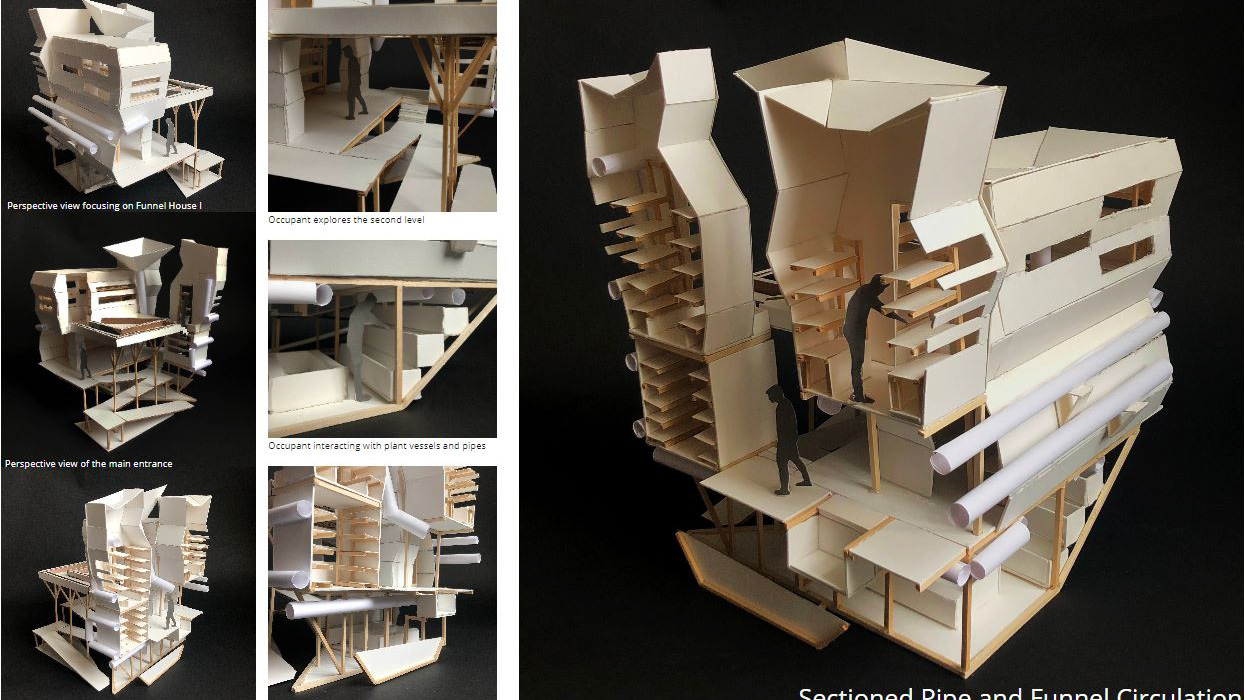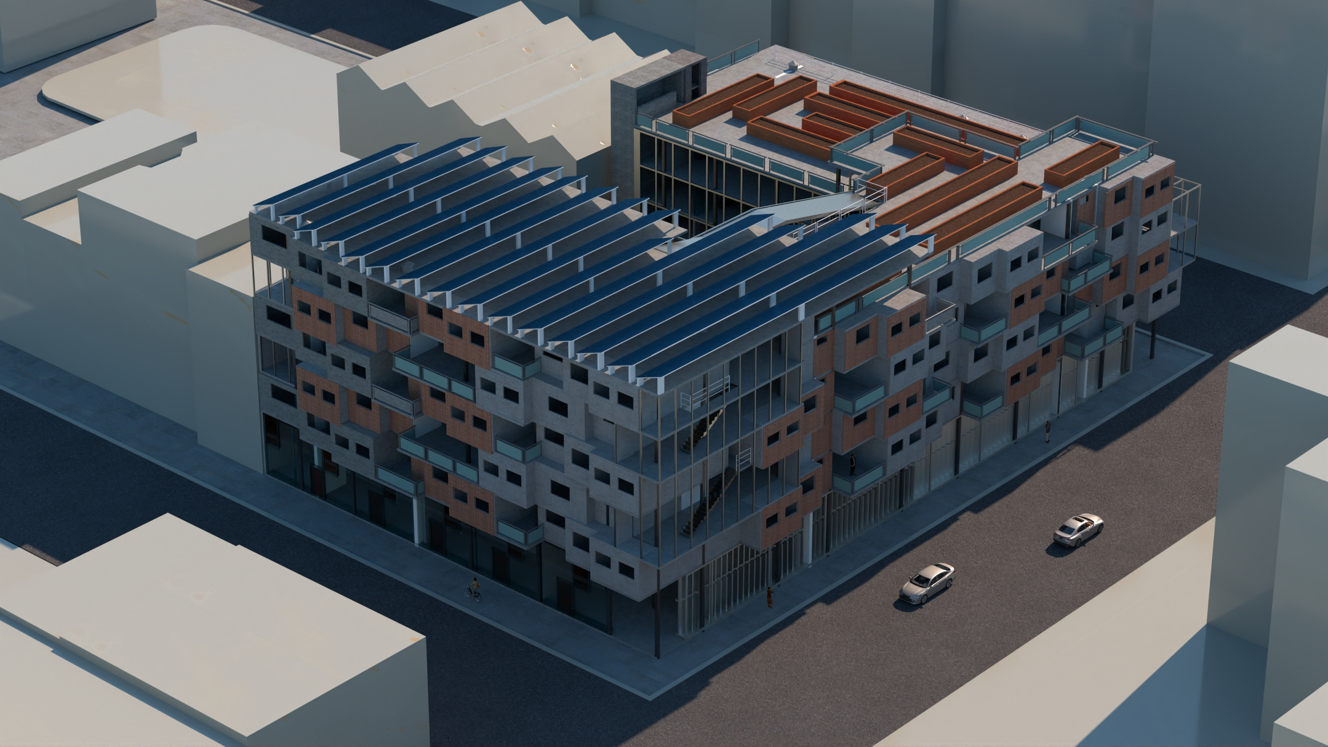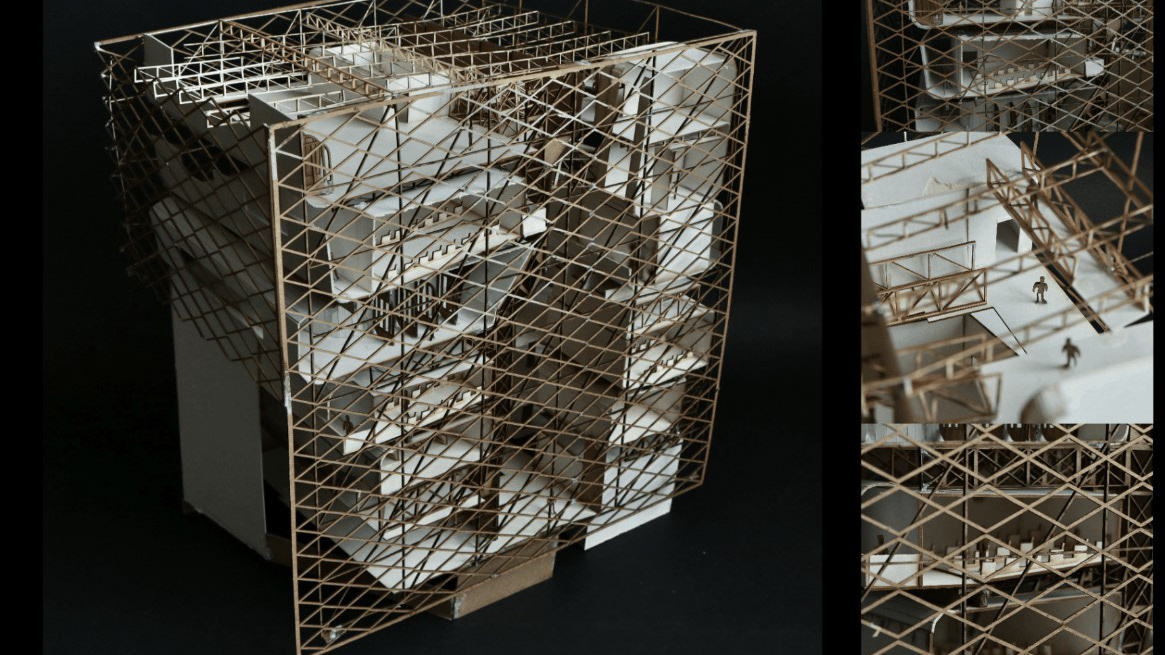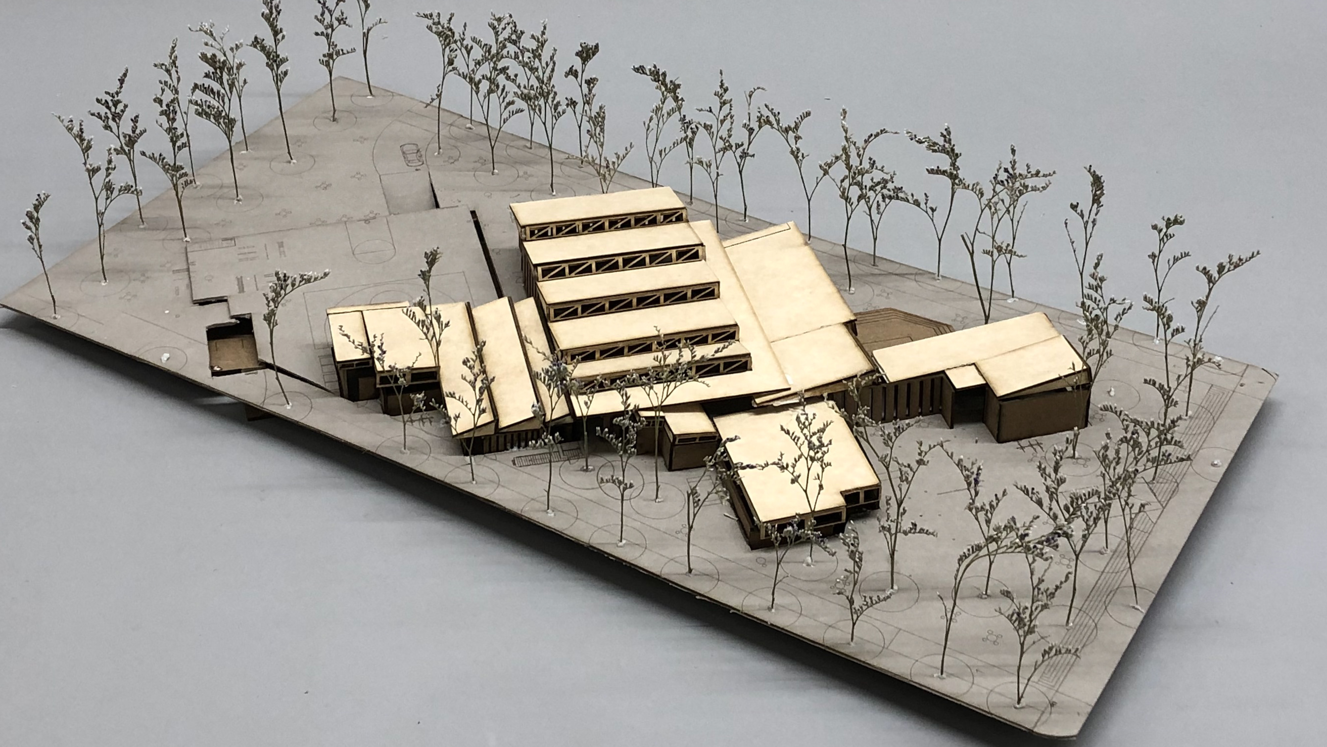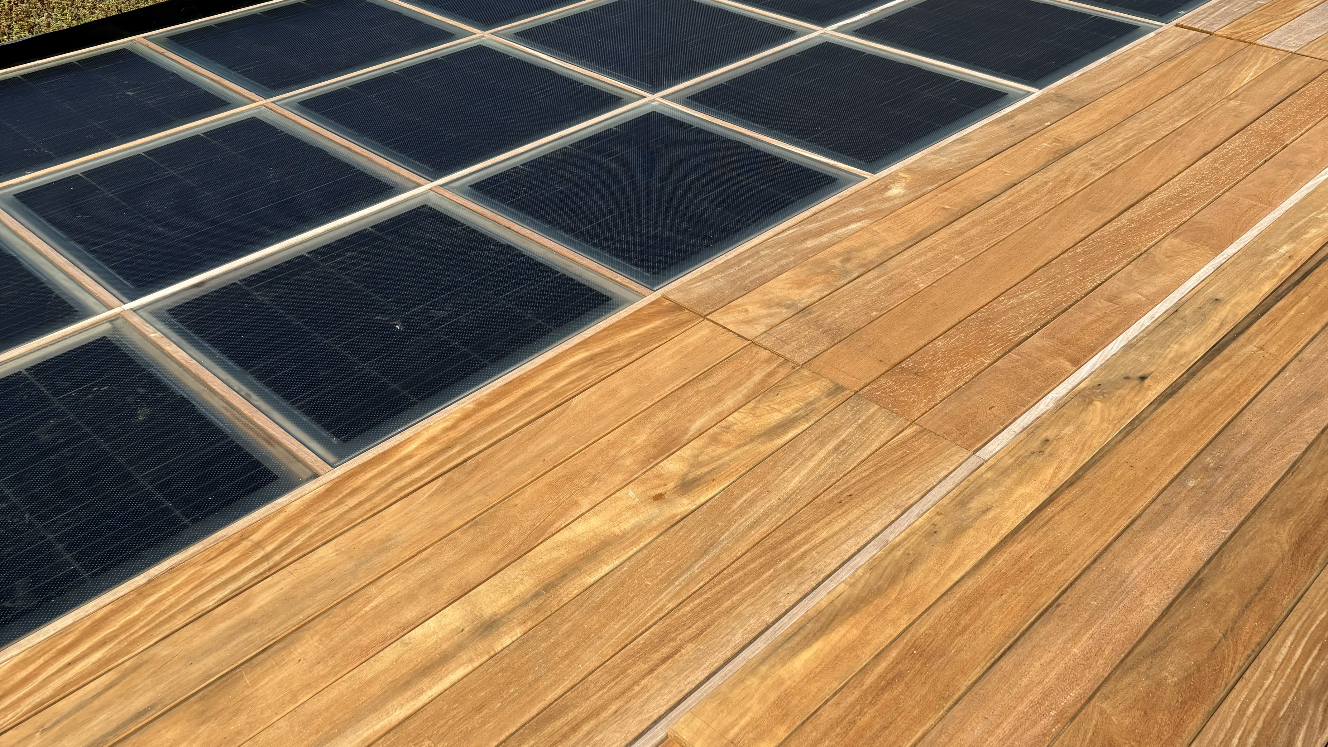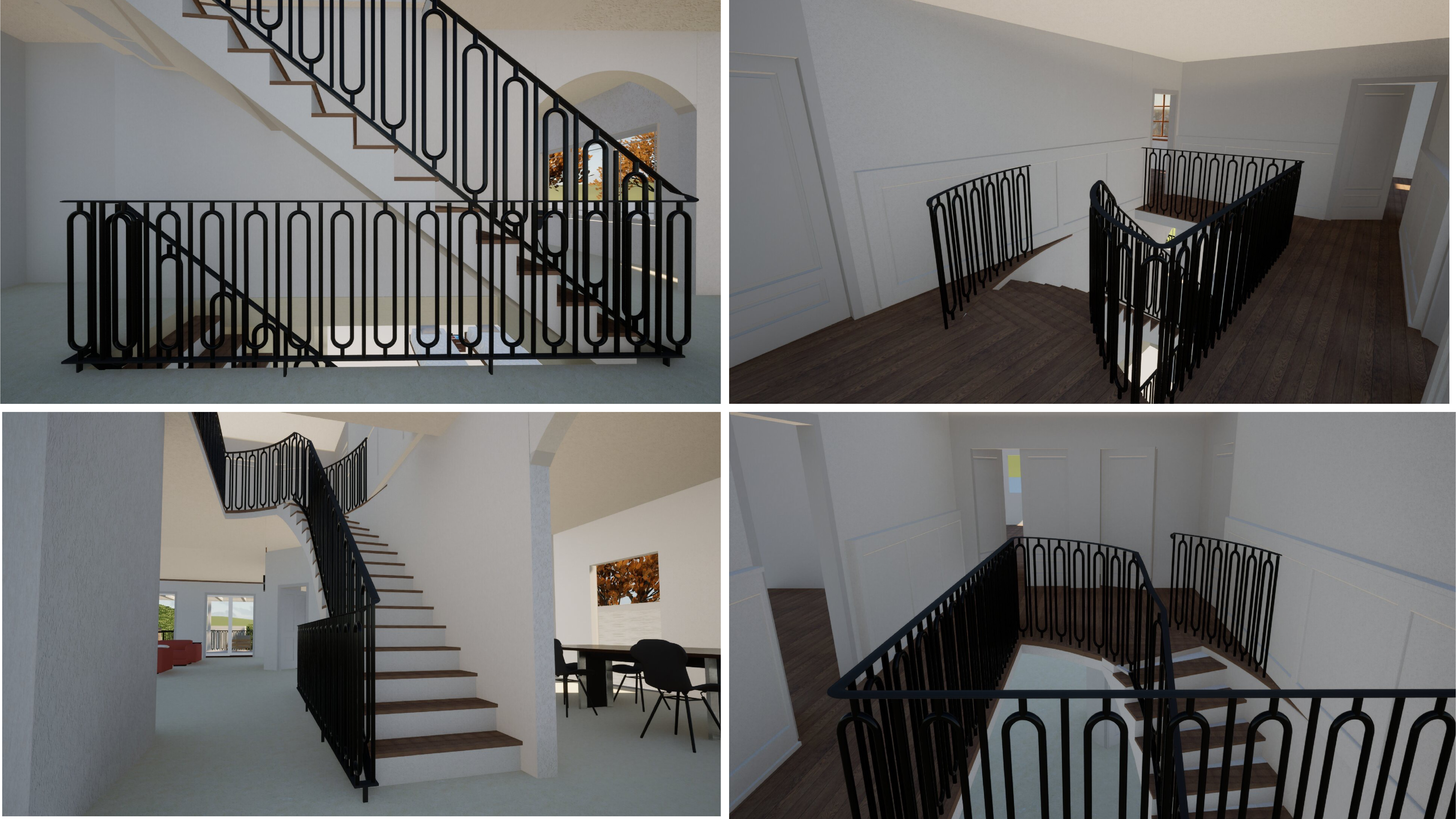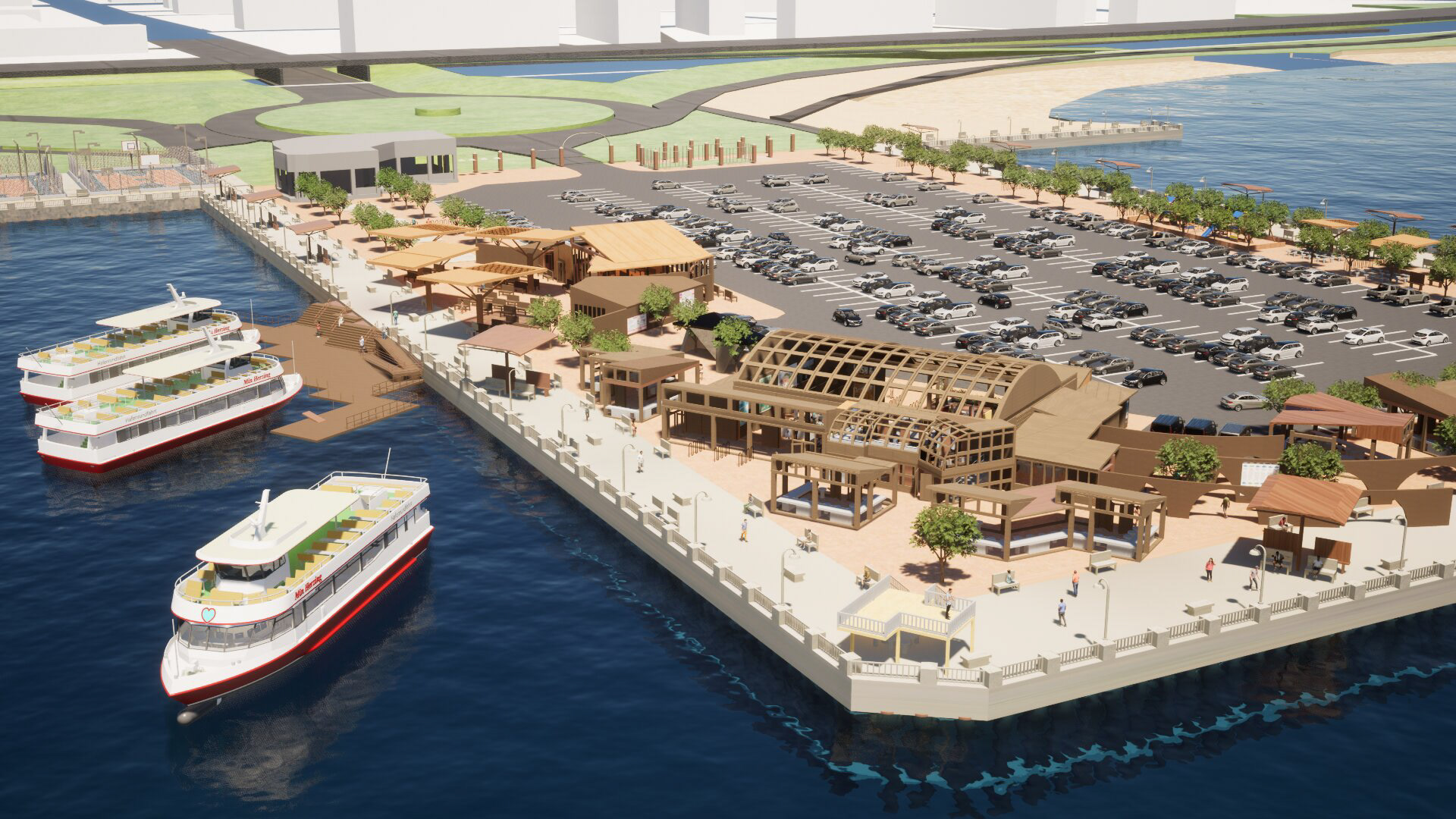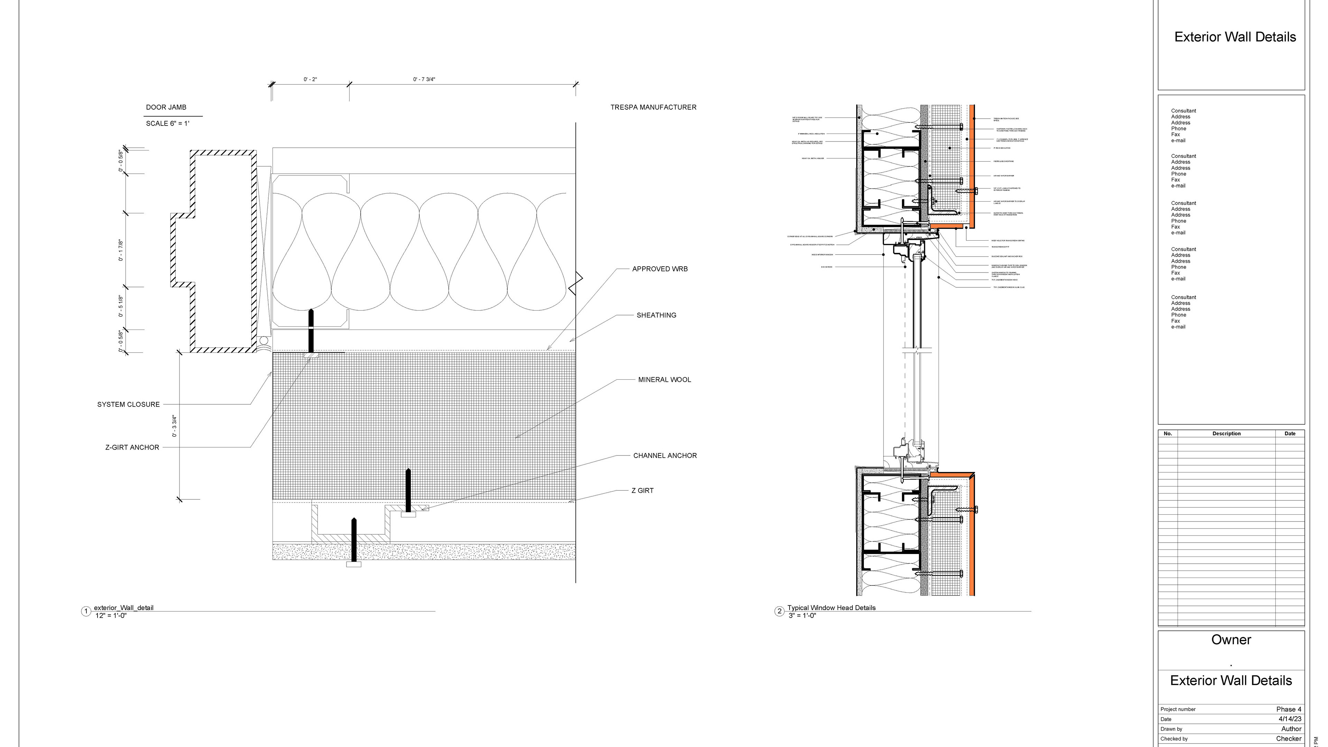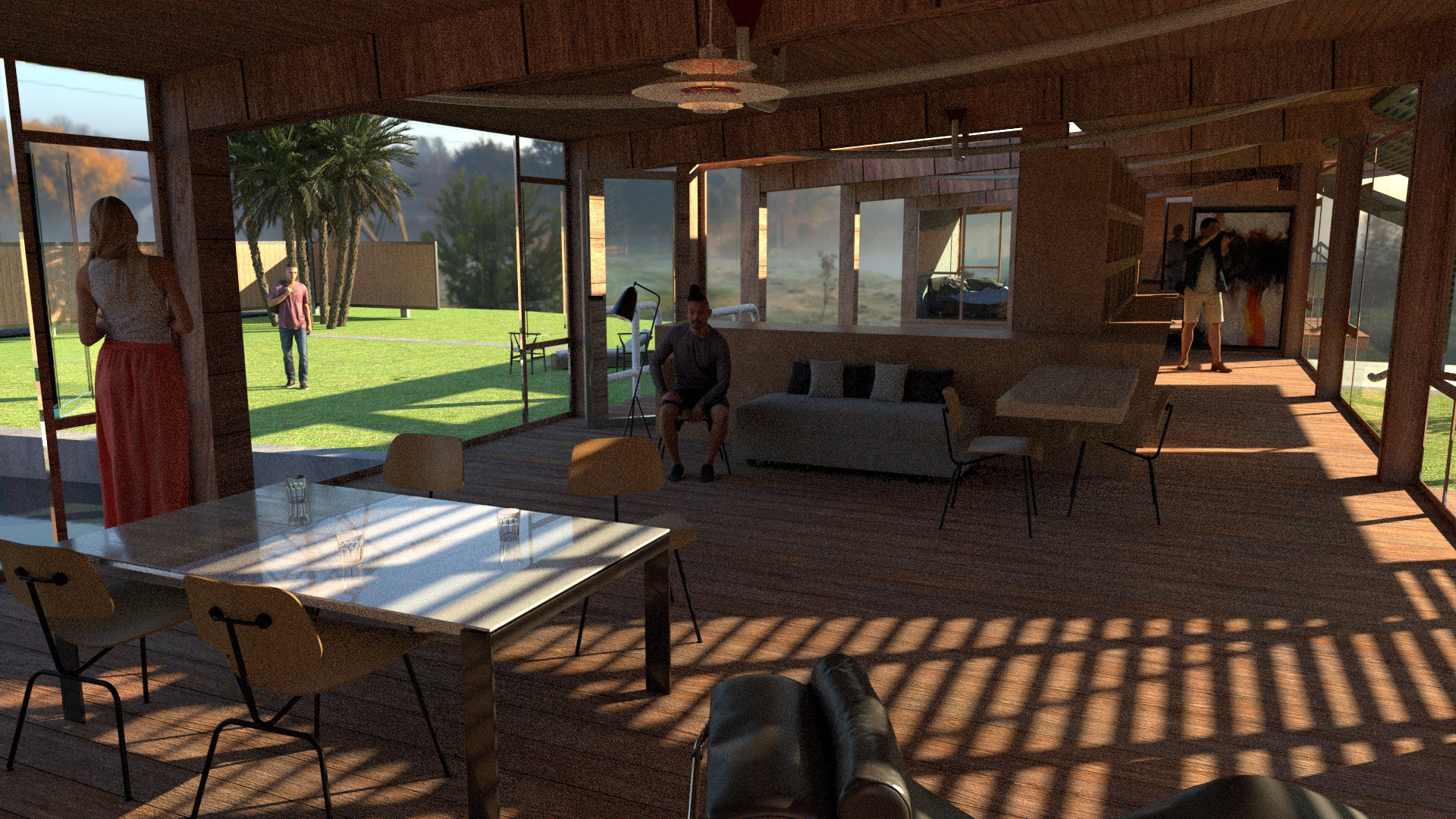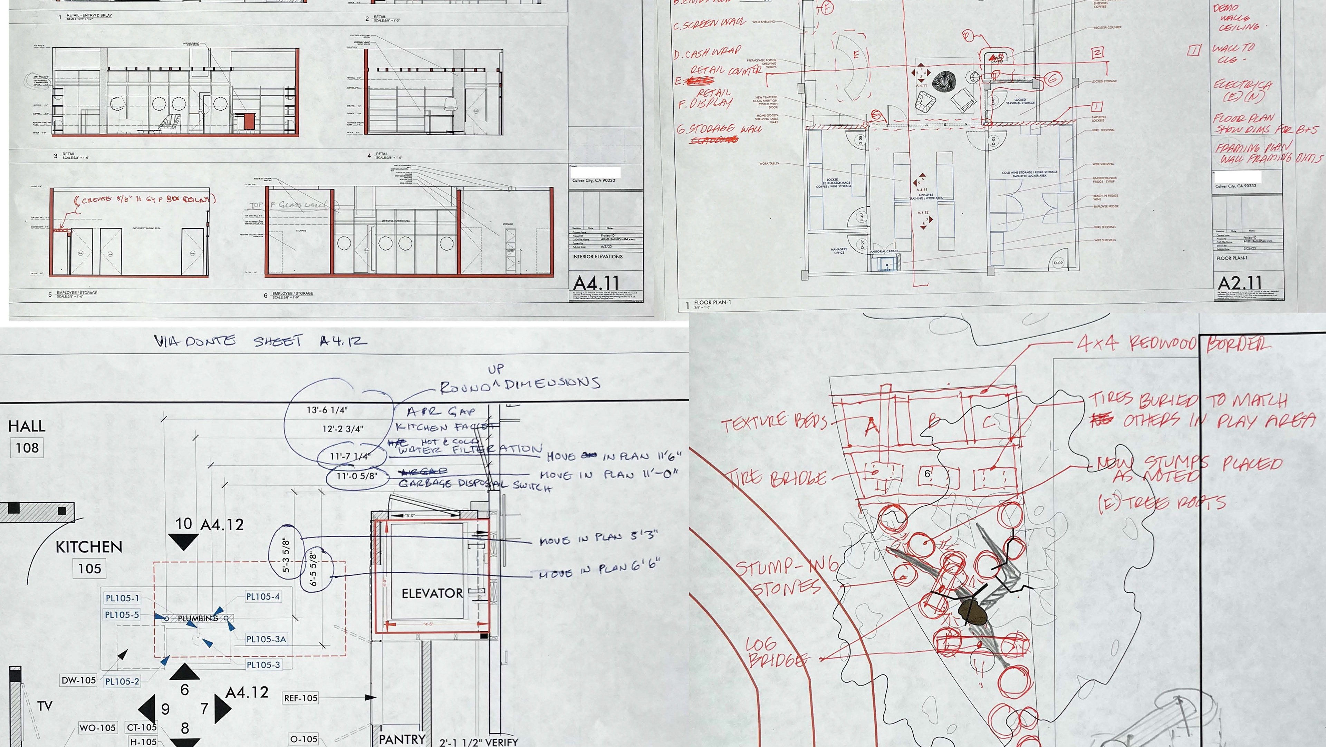Prospect Park Alliance Maintenace Yard Revival
Study Precedent | Manzanares Park | Madrid, Spain
Goal: Visualizing how my design would help improve the working conditions for the maintenance staff and visitors of the Prospect Park Storage and Garage Dispatch Center, while still acknowledging and preserving the existing tree locations.
Three Act Structure: Ampitheater, Lake/Pond and Skatepark
Final Physical Model Scale: (1/16" = 1'), Hand-Cut
Site Analysis
Site Topography Study Model Scale: (1/64"=1')
Precedent: Noli Inspired Master Plan, Site: Manzanares Park, Madrid, Spain
Ariel View of Prospect Park Maintenace Yard Site
My Note Taking process during Design Desk Crits allows the designer to better understand the client's needs
Design 402 Final Speech
Hello my name is Martin Bradshaw, and I am a 4th year architecture student minoring in construction mgmt. After collectively visiting and meeting with a representative from the Prospect Park Alliance (founded in 1987) “provides critical staff and resources that keep the park green and vibrant for the diverse communities that call Brooklyn home”. I noticed several components I wanted to highlight in order to improve the relationship between the staff and visitors of Prospect Park.
The vast amount of existing trees reaching heights of at least 20’ to the bustling prospect park W st accommodates an adjacent bike path with over 40+ existing maple trees scattered throughout the site’s boundaries. Although my site’s precedent, the Manzanares Park was located in a different continent and country, Madrid, Spain. There were similarities I wanted to address such as the amphitheater and other man made slopes that I wanted to highlight but first I had to understand the process of mapping 2d to 3d contours and how they would alter within the park when new program is introduced.
The theme of park within park, intrigued me and contributed to a greater connection between the staff and visitors. This lead to a reconfiguration and further study of which park programs can calm the mind either before or after work and how the sounds they create influence that impact. By paying attention to how new programs would react with the abundance of existing trees. I pushed for a narrative that remained at the highest elevation tag of (10’). By avoiding large excavations this would keep the existing wildlife intact and continue to flourish for its many years to come
Transitioning back to our first site visit in person, i noticed several bird watching gatherings, ponds, ice skating rinks and even a boat house situated within Prospect Park. Which gave me the inspiration for my selected programs within the site such as bird watching towers, lake/pond that turns into an ice skating ring in the winter and an amphitheater for more (in-person community gathering). As seasons change, especially in nyc. I was aware that not all programs would be accessible throughout the year. But it still remains important for where the office building is located, in case of an emergency and/or if things need to be adjusted. By placing the building inbetween the main road to the maintenance yard and top contour layer, allows for quicker response rates. When it comes to translating a design language/ pattern from our initial topography phases to final assessment. I thought a warped parallelogram shape (show shape) can be fused together with new and existing programs.
The direction of the amphitheater was crucial as I thought if it was too close to the road, the sound of traffic would overlap with any performance and if placed at a higher elevation, this would further mitigate sound levels. The amphitheater serves as a community gathering space for both, the staff and visitors of the park. My initial research into the vegetation distribution was based on which plants are native to nyc and can best mitigate sound. And we can see how they’re allocated throughout the top elevation of the site.(Show drawing) Another proposal that was discontinued but should still be accounted for was the relationship between the bike paths and existing trees.
Leaving additional questions to how the contours may react to an alternative scenic route that meanders with and not against the trees. The three central programs: amphitheater, pond and skatepark serve as three main acts. Depending on where you enter the park, in order to reach either or you will have to pass the lake which serves as a transitional gathering space, where silence is advocated to remind the occupants which wildlife truly relies and depends on Prospect Park for their resources and livelihood.
