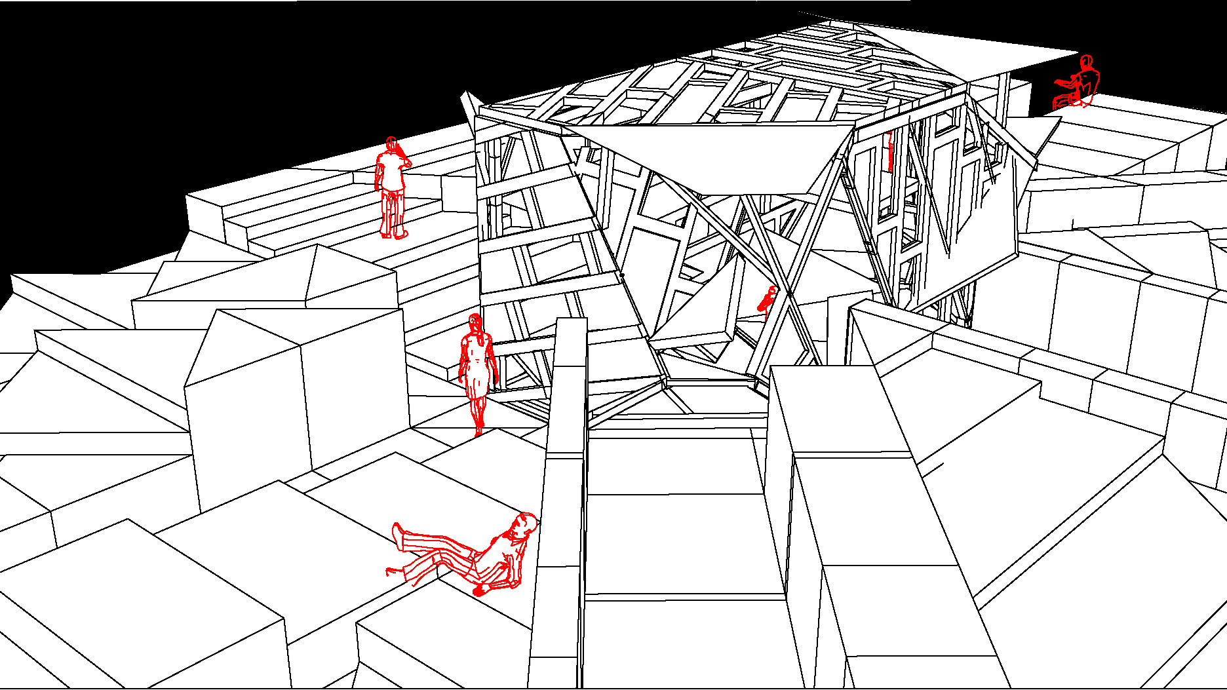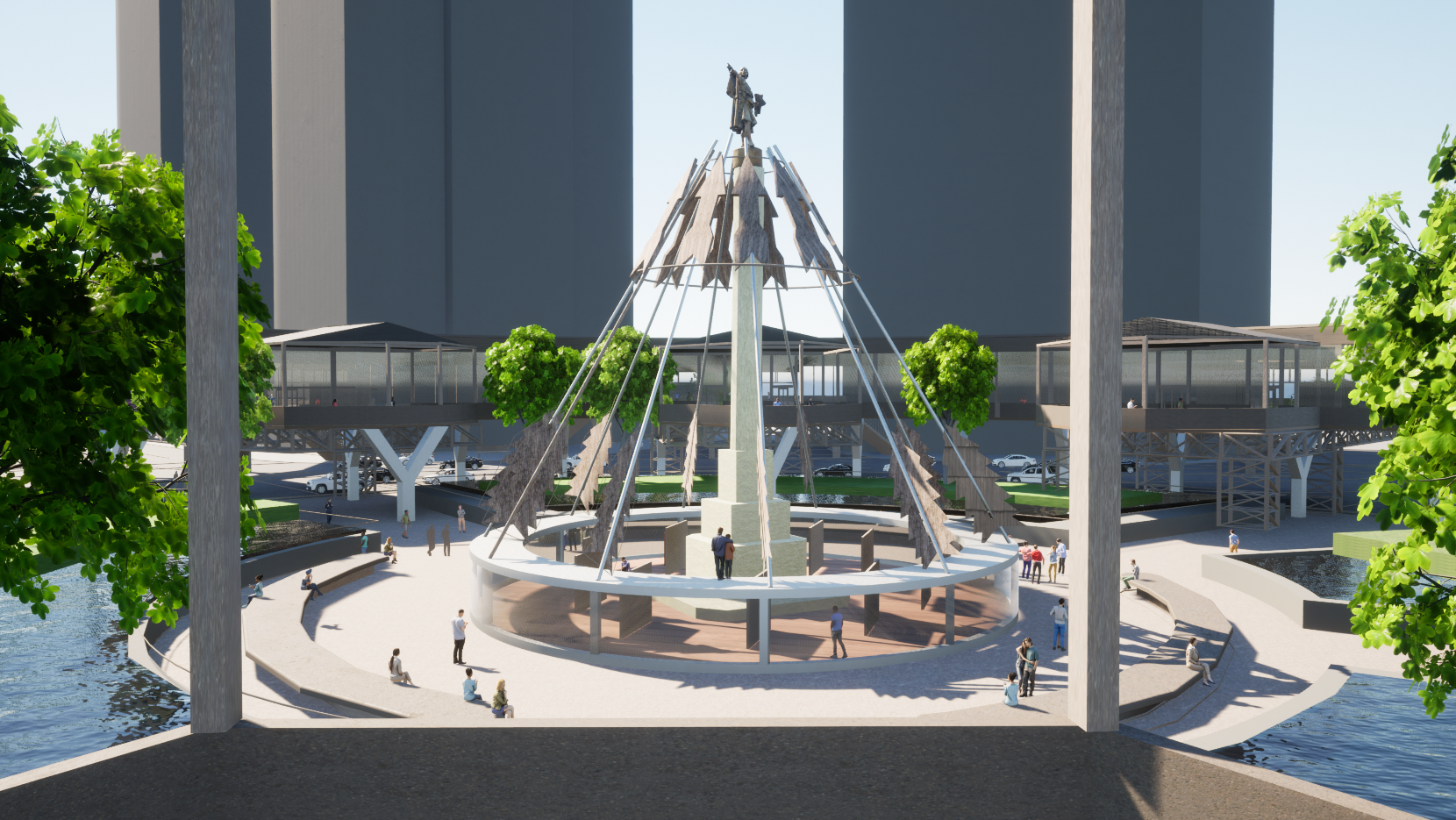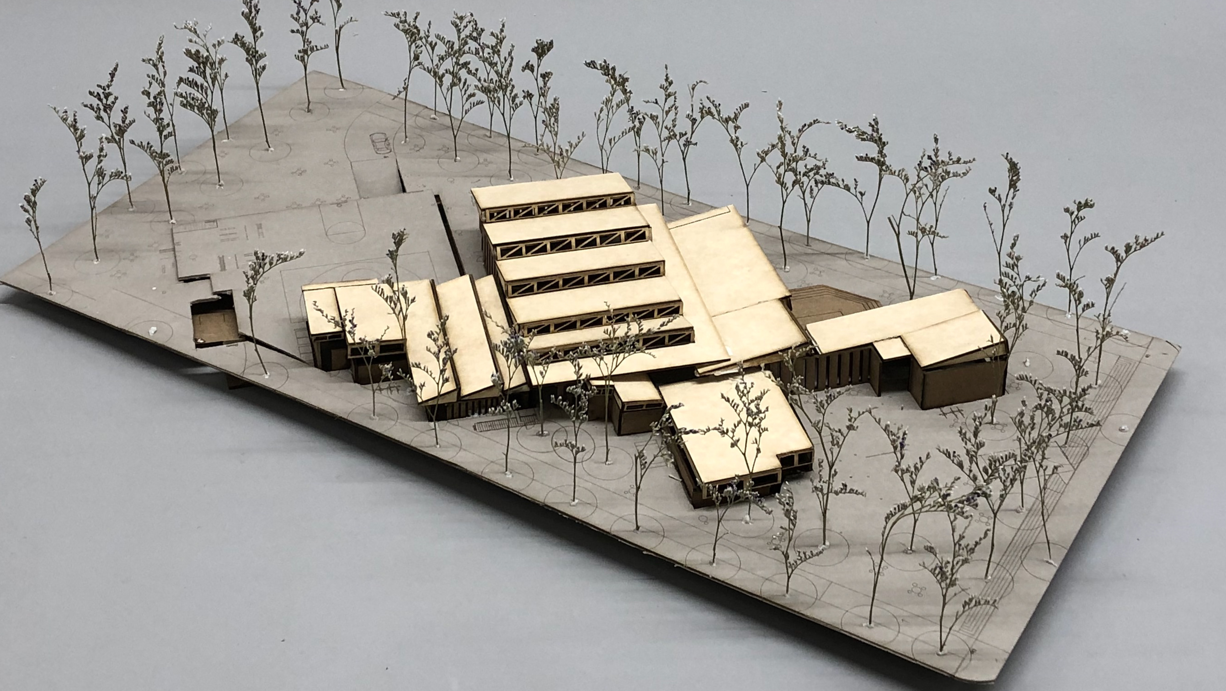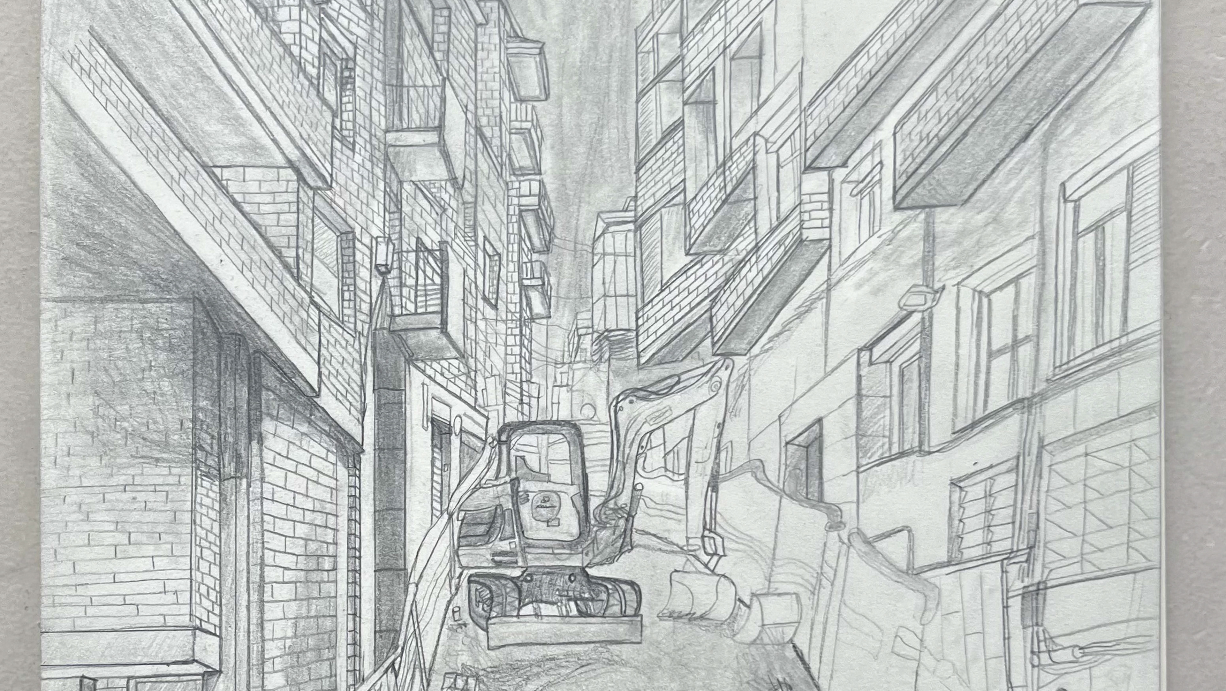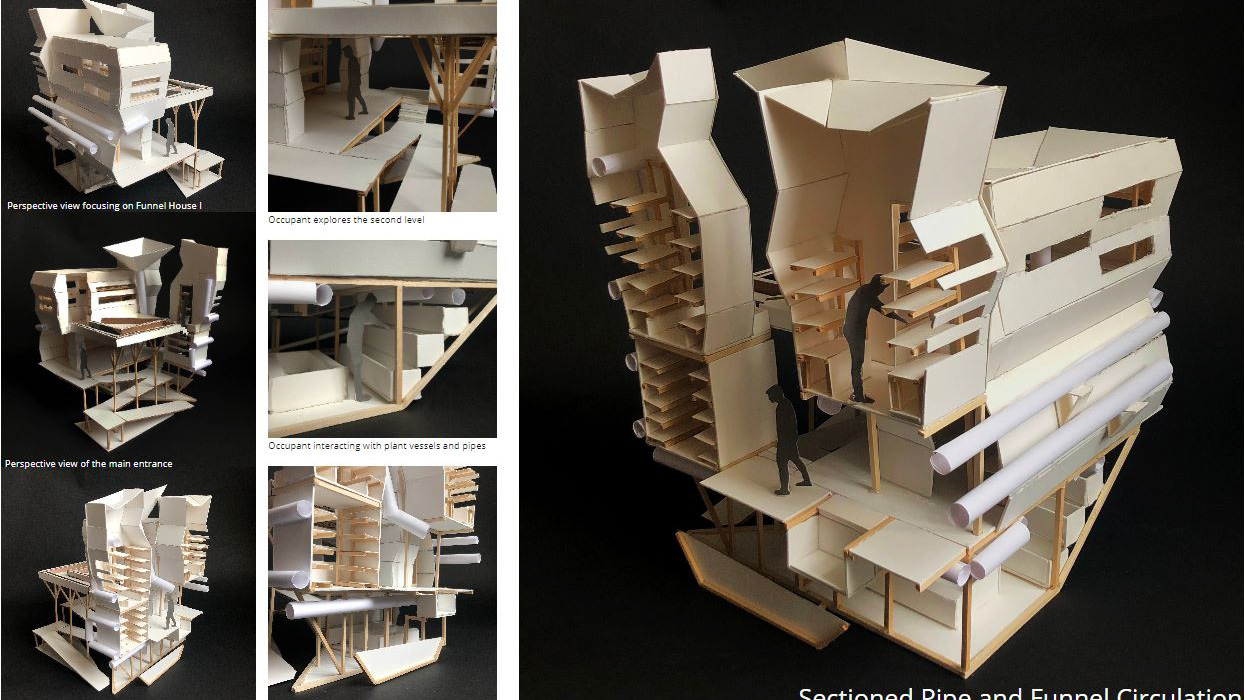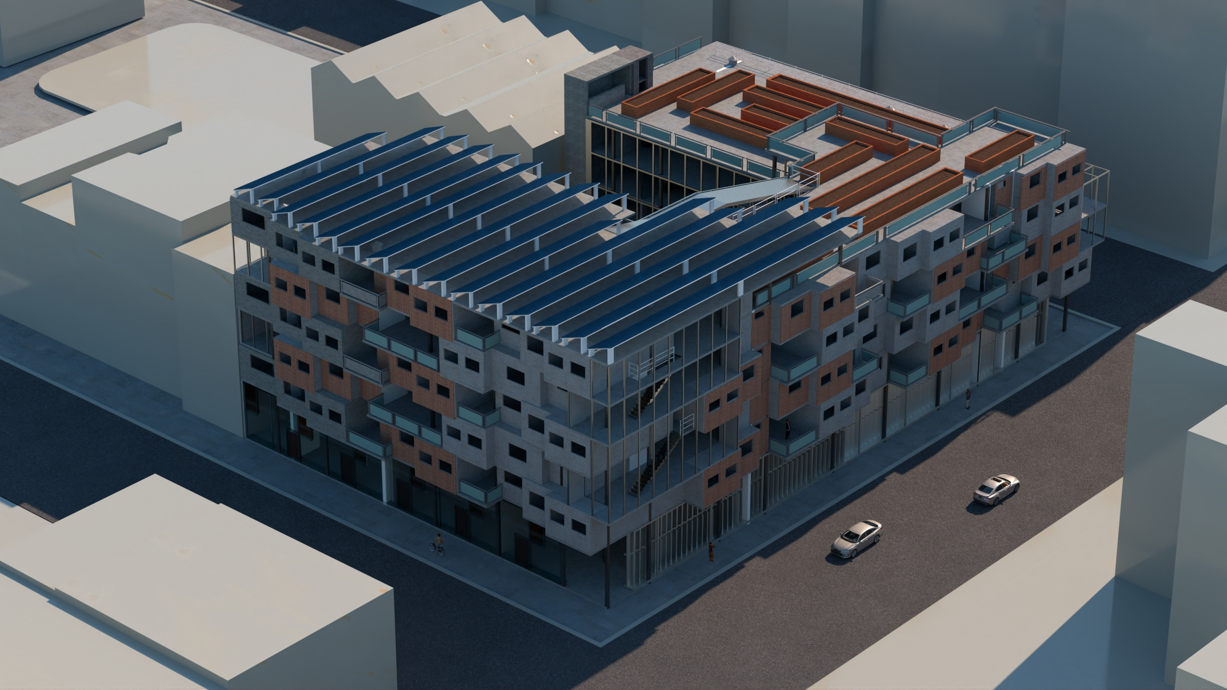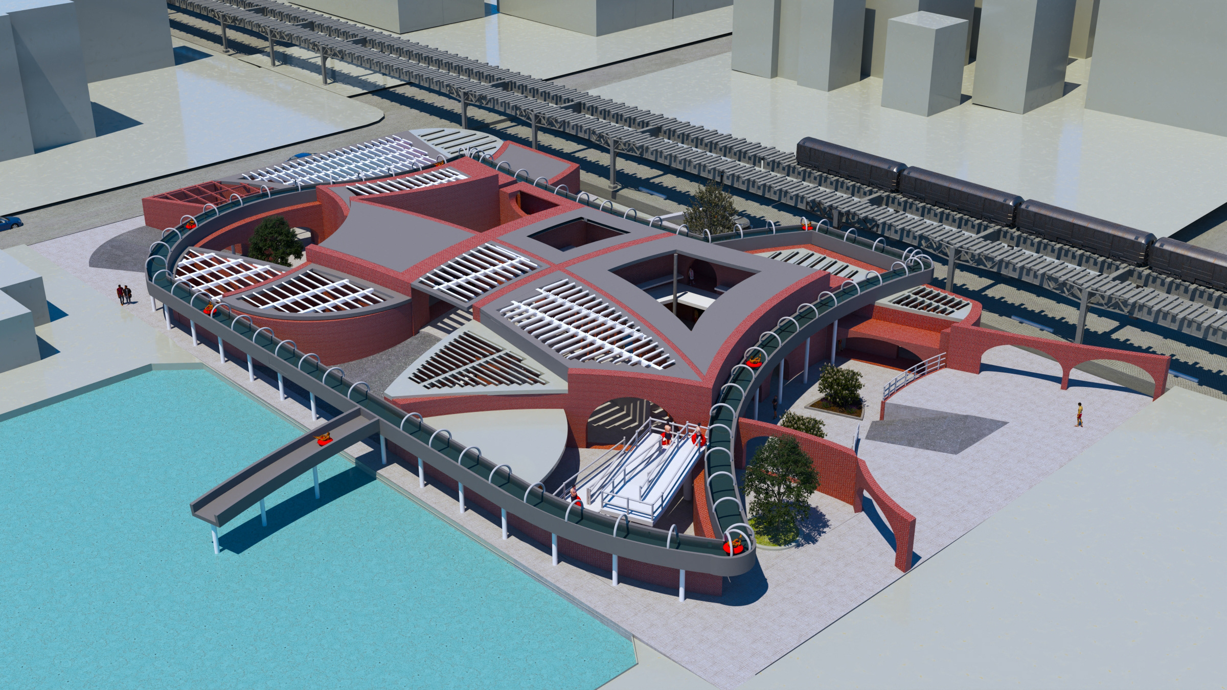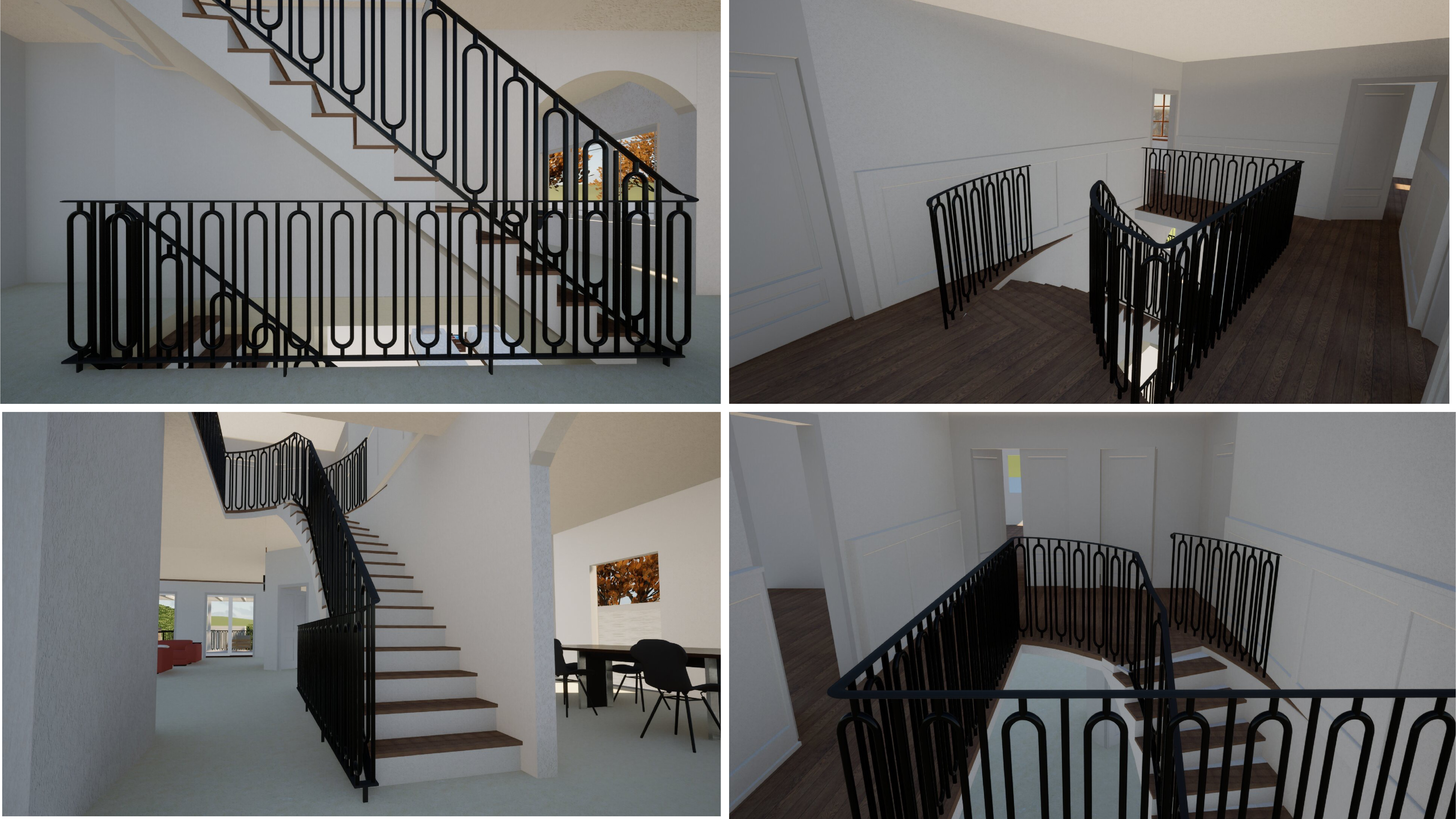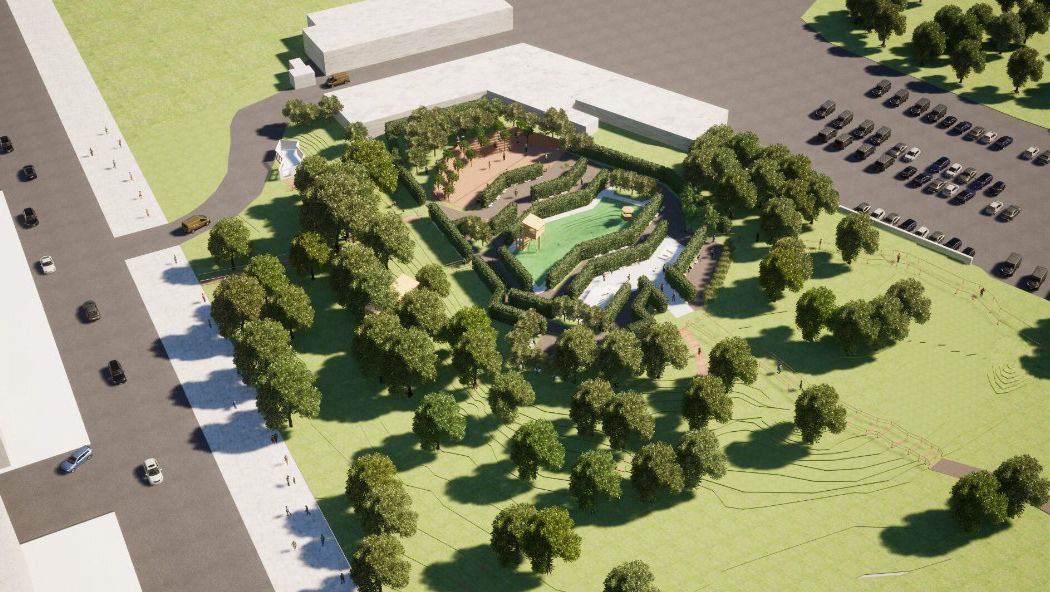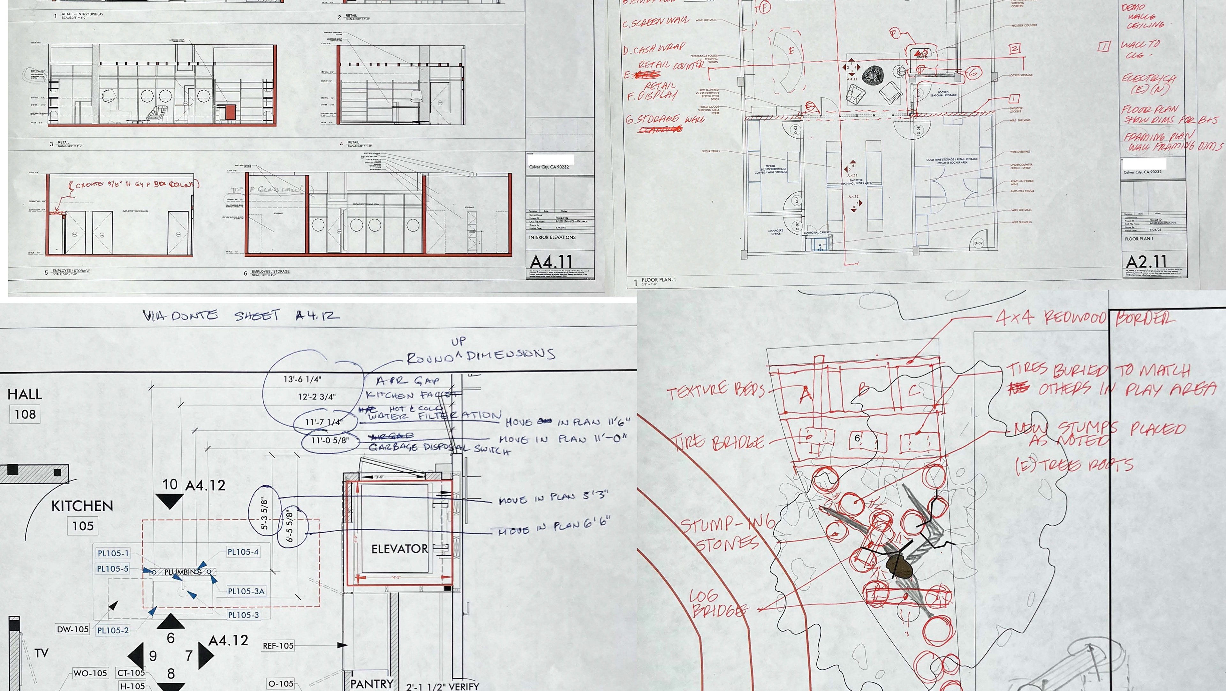12/9/24 | Design X | Professor Buccellato
04/19/24 | Design VIII | Final Model | 1/16" = 1', hand cut
02/10/24, No Scale, Topography Study Model, Understanding how it's translated
Site Topography Study Model| 3/18/24 |
Location: Prospect Maintenace Yard | (1/64 = 1' ) Top Elevation Contour = 10'
Design V Final Model Co-housing apartment
Materials: Bristol, Basswood, chipboard, Vellum
Procedure: Laser Cut with zap a gap
Additional close-up photos
First rendition of experimental study model representing how occupants live in a co-housing environment while using different apartment unit types
Inspired by Jesko Fezer + Heide & von Beckerath's R50 housing project in East Berlin. Capitalizing on attempted private vs public walkways for apartment residents.
Design IV Semester sketch model with truss pattern formulating amongst each floor of the Washington Heights Library addition. To find out more please click through the Semester V tab.
Semester III section sketch model laser cut with Vellum Board in 1/8" = 1' scale showing how the main circulation pattern for the Betsy Head Pool Bathhouse Site addition.
Semester II sketch models: Basswood, cardboard, amazon prime packaging made in room during Covid lockdown. How planters meet circulation with an incorporation of funnel and pipe systems that are shown with the blue packaging wrapping.
Sem I: Technics is an intuitive and analytical exploration of the nature of basic processes, material properties and the forms and structures they generate. Emphasis is on geometry of architecture, employing physical modeling in creating such structures and theoretical analysis of basic structural systems.
